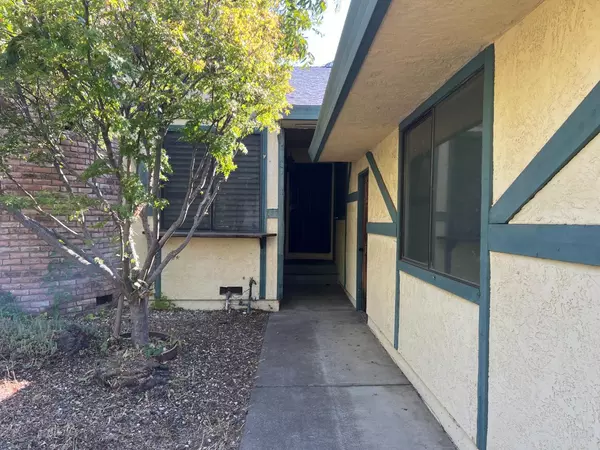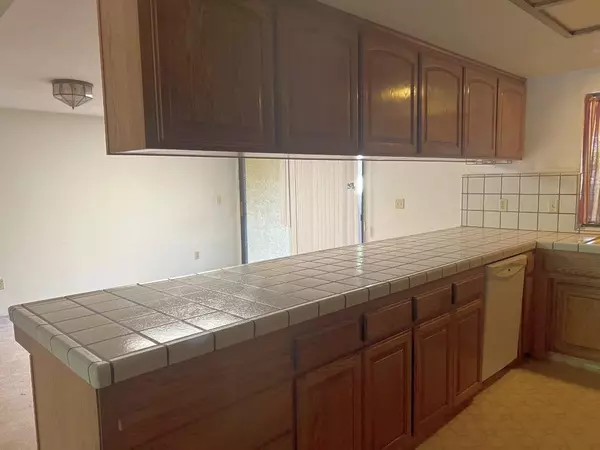$370,000
$379,000
2.4%For more information regarding the value of a property, please contact us for a free consultation.
3 Beds
2 Baths
1,377 SqFt
SOLD DATE : 11/01/2023
Key Details
Sold Price $370,000
Property Type Multi-Family
Sub Type Halfplex
Listing Status Sold
Purchase Type For Sale
Square Footage 1,377 sqft
Price per Sqft $268
MLS Listing ID 223092491
Sold Date 11/01/23
Bedrooms 3
Full Baths 2
HOA Y/N No
Originating Board MLS Metrolist
Year Built 1981
Lot Size 7,405 Sqft
Acres 0.17
Property Description
Opportunity is knocking! With some flooring, paint and elbow grease this halfplex could be a gem! Spacious floorplan features a living room with fireplace, an open kitchen offering lots of cabinets and counters, dining room with skylight, 3 large bedrooms and indoor laundry. extra large rear yard offers tons of potential. All this and a great location!
Location
State CA
County Sacramento
Area 10610
Direction Fair Oaks Blvd. to West Treecrest, Left (South) on Celine which turns into Mike Arthur. Property on left.
Rooms
Master Bathroom Closet, Shower Stall(s), Tile
Master Bedroom Outside Access
Living Room Cathedral/Vaulted, Great Room
Dining Room Dining Bar, Skylight(s), Dining/Living Combo
Kitchen Tile Counter
Interior
Interior Features Skylight(s)
Heating Central
Cooling Ceiling Fan(s), Central
Flooring Carpet, Linoleum
Fireplaces Number 1
Fireplaces Type Wood Stove
Appliance Dishwasher, Disposal, Plumbed For Ice Maker, Electric Cook Top
Laundry Cabinets, Laundry Closet, Dryer Included, Washer Included
Exterior
Garage Attached, Garage Facing Front
Garage Spaces 2.0
Fence Back Yard
Utilities Available Cable Available, Electric
Roof Type Composition
Topography Level
Street Surface Paved
Porch Covered Patio
Private Pool No
Building
Lot Description Court, Curb(s)
Story 1
Foundation Raised
Sewer In & Connected
Water Public
Architectural Style Traditional
Level or Stories One
Schools
Elementary Schools San Juan Unified
Middle Schools San Juan Unified
High Schools San Juan Unified
School District Sacramento
Others
Senior Community No
Tax ID 233-0420-043-0000
Special Listing Condition Offer As Is, Probate Listing
Pets Description Yes
Read Less Info
Want to know what your home might be worth? Contact us for a FREE valuation!

Our team is ready to help you sell your home for the highest possible price ASAP

Bought with KW CA Premier







