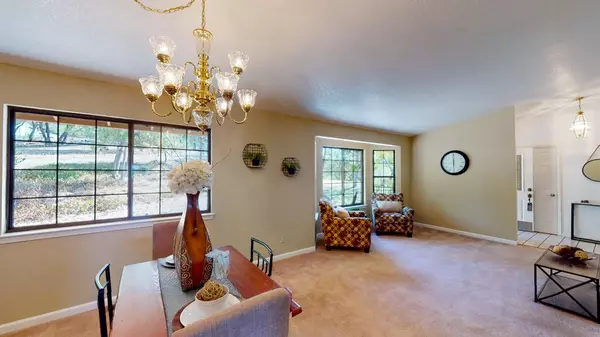$570,000
$595,000
4.2%For more information regarding the value of a property, please contact us for a free consultation.
4 Beds
3 Baths
2,334 SqFt
SOLD DATE : 10/12/2023
Key Details
Sold Price $570,000
Property Type Single Family Home
Sub Type Single Family Residence
Listing Status Sold
Purchase Type For Sale
Square Footage 2,334 sqft
Price per Sqft $244
MLS Listing ID 222131078
Sold Date 10/12/23
Bedrooms 4
Full Baths 3
HOA Y/N No
Originating Board MLS Metrolist
Year Built 1995
Lot Size 5.000 Acres
Acres 5.0
Property Description
Amazing sunsets from this Exceptional one level home with attached garage AND a large second detached garage with potential living space! Electronic gated entry leads to a home featuring vaulted 10 ft ceilings, living room and separate family room, formal dining area, home office and sunroom. Drift off to sleep each night in the spacious main bedroom that boasts a walk-in closet, private balcony, and views of the rolling hills. The primary bathroom offers a spa-like ambiance and features a separate shower and two vanities. There is plenty of room to roam in the wonderfully secluded backyard, which features a covered deck, pond and well-established trees. Your search for the finest rural living is over. Perfectly situated in a quiet Nevada County neighborhood. Commuting is a breeze thanks to highway ride-share options nearby. Located less than 1 hour to sacramento international airport and roseville. Approximately 5 minutes to downtown Penn Valley amenities
Location
State CA
County Nevada
Area 13103
Direction Head east on State Hwy 20 E toward Houghton Ranch Rd Turn right onto Penn Valley Dr Turn right onto Oak Canyon Dr Turn right onto Live Oak Ln Turn right onto Vista Point Loop PIQ will be on the left
Rooms
Family Room Cathedral/Vaulted
Guest Accommodations No
Master Bathroom Closet, Shower Stall(s), Tile, Tub
Master Bedroom Balcony, Closet, Ground Floor, Walk-In Closet, Outside Access
Living Room Cathedral/Vaulted
Dining Room Breakfast Nook, Space in Kitchen, Dining/Living Combo, Formal Area
Kitchen Breakfast Area, Pantry Closet
Interior
Interior Features Cathedral Ceiling
Heating Propane, Central, Propane Stove
Cooling Ceiling Fan(s), Central
Flooring Carpet, Linoleum, Tile
Appliance Free Standing Gas Range, Dishwasher, Disposal, Microwave, Free Standing Electric Range
Laundry Dryer Included, Washer Included, Inside Room
Exterior
Exterior Feature Balcony, Entry Gate
Parking Features Attached, RV Possible, Detached, Garage Facing Front, Guest Parking Available, See Remarks
Garage Spaces 2.0
Fence Partial Cross
Utilities Available Propane Tank Leased, Electric, Internet Available
View Pasture, Hills
Roof Type Composition
Topography Rolling,Snow Line Below,Trees Many
Street Surface Gravel
Porch Front Porch, Covered Deck
Private Pool No
Building
Lot Description Manual Sprinkler F&R, Pond Year Round, Low Maintenance
Story 1
Foundation Raised, Slab
Sewer Septic System
Water Well
Architectural Style Ranch, Traditional
Level or Stories One
Schools
Elementary Schools Penn Valley
Middle Schools Penn Valley
High Schools Nevada Joint Union
School District Nevada
Others
Senior Community No
Tax ID 050-120-078-000
Special Listing Condition None
Pets Allowed Yes
Read Less Info
Want to know what your home might be worth? Contact us for a FREE valuation!

Our team is ready to help you sell your home for the highest possible price ASAP

Bought with Sierra Heritage Realty






