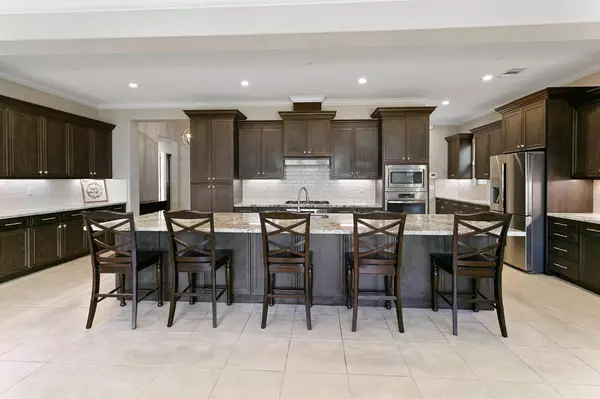$600,000
$649,000
7.6%For more information regarding the value of a property, please contact us for a free consultation.
3 Beds
2 Baths
2,207 SqFt
SOLD DATE : 10/12/2023
Key Details
Sold Price $600,000
Property Type Single Family Home
Sub Type Single Family Residence
Listing Status Sold
Purchase Type For Sale
Square Footage 2,207 sqft
Price per Sqft $271
MLS Listing ID 223086792
Sold Date 10/12/23
Bedrooms 3
Full Baths 2
HOA Y/N No
Originating Board MLS Metrolist
Year Built 2017
Lot Size 5,502 Sqft
Acres 0.1263
Property Description
Welcome Home! Upon entry, the allure of an open kitchen-living space captivates, with its high ceilings drawing the eyes upwards. Sunlight bathes the state-of-the-art kitchen, showcasing premium appliances and sleek countertops. Designed for both lavish celebrations and cozy evenings, this space is an entertainer's dream.Three spacious, sunlit bedrooms promise serene retreats. The master suite, in particular, stands out as a sanctuary of luxury. The spa-inspired bathrooms offer a daily touch of paradise, blending style with relaxation.Yet, it's the home's location that truly elevates its appeal. Situated within the school districts of Lodi's educational elite, including St. Peters, Reese Elementary, Jim Elliot, and Lodi High, families are positioned for academic excellence. Moreover, with the city's top hospitals nearby, unparalleled healthcare is within reach.
Location
State CA
County San Joaquin
Area 20901
Direction Lodi Ave to Tea Rose Drive
Rooms
Family Room Cathedral/Vaulted
Guest Accommodations No
Master Bathroom Shower Stall(s), Double Sinks, Granite, Walk-In Closet
Master Bedroom Walk-In Closet
Living Room Cathedral/Vaulted
Dining Room Dining/Family Combo
Kitchen Pantry Closet, Granite Counter, Island w/Sink, Kitchen/Family Combo
Interior
Heating Central
Cooling Central, Whole House Fan
Flooring Laminate, Tile
Window Features Dual Pane Full
Appliance Free Standing Refrigerator, Built-In Gas Range, Hood Over Range, Dishwasher, Disposal, Microwave
Laundry Dryer Included, Washer Included, Inside Room
Exterior
Parking Features Garage Facing Front, Interior Access
Garage Spaces 2.0
Fence Back Yard
Utilities Available Public
Roof Type Tile
Private Pool No
Building
Lot Description Low Maintenance
Story 1
Foundation Slab
Sewer In & Connected
Water Public
Schools
Elementary Schools Lodi Unified
Middle Schools Lodi Unified
High Schools Lodi Unified
School District San Joaquin
Others
Senior Community No
Tax ID 029-560-28
Special Listing Condition Other
Read Less Info
Want to know what your home might be worth? Contact us for a FREE valuation!

Our team is ready to help you sell your home for the highest possible price ASAP

Bought with Home Buyers Realty






