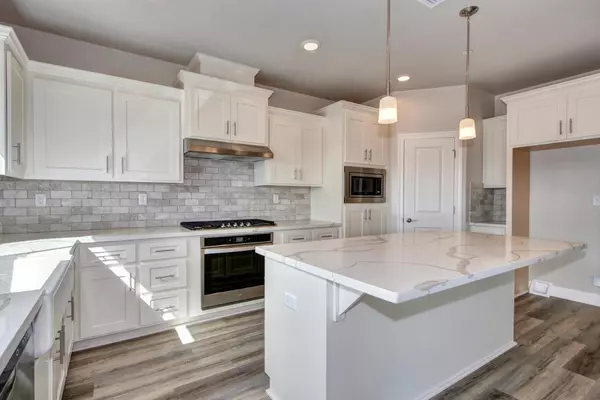$760,000
$773,213
1.7%For more information regarding the value of a property, please contact us for a free consultation.
4 Beds
3 Baths
2,570 SqFt
SOLD DATE : 08/30/2023
Key Details
Sold Price $760,000
Property Type Single Family Home
Sub Type Single Family Residence
Listing Status Sold
Purchase Type For Sale
Square Footage 2,570 sqft
Price per Sqft $295
Subdivision The Ranch
MLS Listing ID 223049050
Sold Date 08/30/23
Bedrooms 4
Full Baths 3
HOA Fees $187/mo
HOA Y/N Yes
Originating Board MLS Metrolist
Lot Size 0.570 Acres
Acres 0.57
Property Sub-Type Single Family Residence
Property Description
New Single Story Home with a huge covered patio, RV access and finished three car garage on half acre lot with views! This floor-plan is great for families and/or people that entertain guests. Guest rooms have access to two full bathrooms. Owner's suite has its own private entrance and is on the other side of the home away from all other bedrooms. Professional style kitchen includes custom shaker cabinetry, quartz counters, built-in stainless steel appliances & counter depth fridge, pantry closet & linen closet, and oversized island with bar seating. The Ranch built by Riverland Homes is a highly sought after gated community of only 14 homes all set on large estate style lots in Sutter, CA. Walking distance to Sutter High School.
Location
State CA
County Sutter
Area 12402
Direction HWY 99 exit hwy 20, right on Acacia, Left on S. Butte, right on Perry Left into gated subdivision on Ranch Rd.
Rooms
Family Room View
Guest Accommodations No
Master Bathroom Shower Stall(s), Double Sinks, Tile, Tub, Walk-In Closet, Quartz
Master Bedroom Outside Access
Living Room Great Room
Dining Room Formal Room, Dining/Family Combo
Kitchen Pantry Closet, Quartz Counter, Island, Kitchen/Family Combo
Interior
Heating Central
Cooling Central
Flooring Carpet, Simulated Wood, Tile
Window Features Dual Pane Full
Appliance Built-In Electric Oven, Gas Cook Top, Hood Over Range, Dishwasher, Microwave
Laundry Cabinets, Inside Room
Exterior
Parking Features Boat Storage, RV Storage, Garage Door Opener, Garage Facing Front
Garage Spaces 3.0
Fence Fenced, Wood
Utilities Available Public, Solar, Electric, Natural Gas Connected
Amenities Available Other
View Hills
Roof Type Tile
Topography Level
Street Surface Paved
Porch Front Porch, Covered Patio
Private Pool No
Building
Lot Description Auto Sprinkler Front, Cul-De-Sac, Gated Community, Landscape Front
Story 1
Foundation Concrete, Slab
Builder Name Riverland Homes, Inc.
Sewer Septic System
Water Public
Level or Stories One
Schools
Elementary Schools Brittain Elementary
Middle Schools Brittain Elementary
High Schools Sutter Union High
School District Sutter
Others
HOA Fee Include Other
Senior Community No
Tax ID 13-450-007
Special Listing Condition None
Pets Allowed Yes
Read Less Info
Want to know what your home might be worth? Contact us for a FREE valuation!

Our team is ready to help you sell your home for the highest possible price ASAP

Bought with Showcase Real Estate






