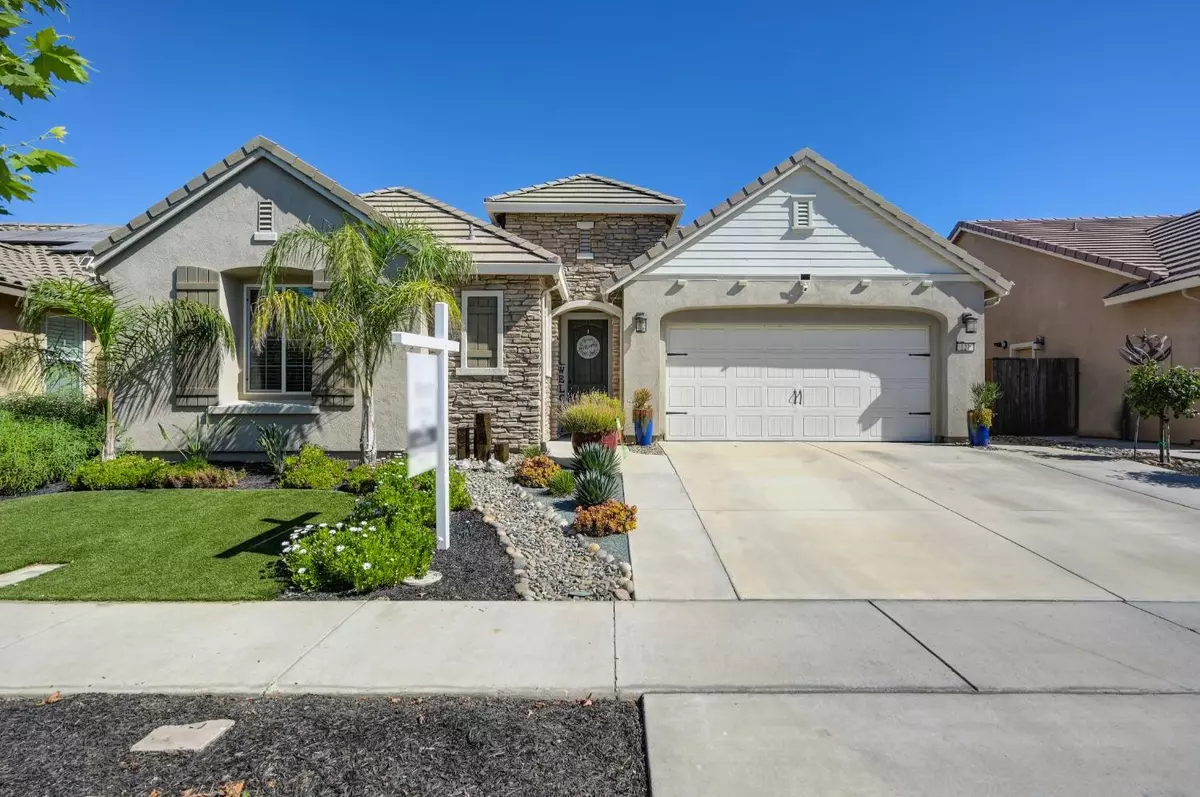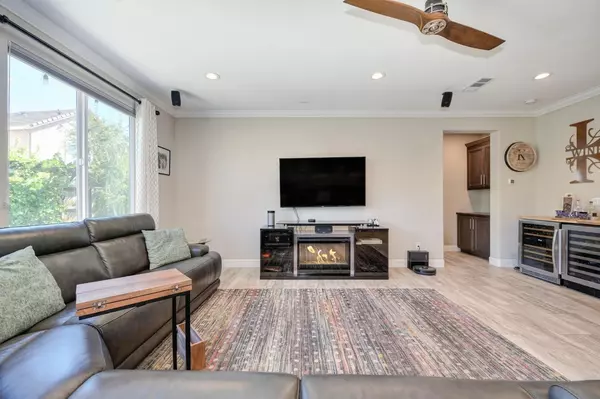$625,000
$625,000
For more information regarding the value of a property, please contact us for a free consultation.
4 Beds
2 Baths
1,919 SqFt
SOLD DATE : 08/28/2023
Key Details
Sold Price $625,000
Property Type Single Family Home
Sub Type Single Family Residence
Listing Status Sold
Purchase Type For Sale
Square Footage 1,919 sqft
Price per Sqft $325
Subdivision Orchard Lane
MLS Listing ID 223071045
Sold Date 08/28/23
Bedrooms 4
Full Baths 2
HOA Y/N No
Originating Board MLS Metrolist
Year Built 2017
Lot Size 5,571 Sqft
Acres 0.1279
Property Description
Beautiful newer construction Orchard Lane home located in a great, centrally located Lodi neighborhood. The open floor plan boasts a spacious family room that opens to the expansive kitchen and extended dining area with additional counter space, cabinetry with glass insets, and built-in desk. The pristine home features many sought-after upgrades including granite counters, chevron backsplash, stainless-steel appliances, duet blinds, and tile flooring. Additionally, the house has been appointed with enhanced systems such as a LifeSource whole house water filtration system, tankless water heater, and smart garage door opener. The low-maintenance yards have artificial turf and landscape lighting, and the backyard has grapes, citrus trees, and patio space for enjoyment and entertainment. The fantastic location offers easy access to the freeway for quicker commutes and close proximity to shopping, dining, parks, and more!
Location
State CA
County San Joaquin
Area 20905
Direction Hwy 99 to Harney Lane. Head West on Harney Lane. Left onto Stockton Street then right onto Lebaron Avenue. Home is on the right.
Rooms
Guest Accommodations No
Master Bathroom Shower Stall(s), Double Sinks, Stone, Tile, Tub, Walk-In Closet, Window
Living Room Great Room
Dining Room Dining Bar, Dining/Family Combo, Space in Kitchen
Kitchen Pantry Closet, Granite Counter, Island w/Sink, Kitchen/Family Combo
Interior
Heating Central
Cooling Central
Flooring Carpet, Tile
Equipment Water Filter System
Window Features Dual Pane Full
Appliance Built-In Electric Oven, Gas Cook Top, Dishwasher, Disposal, Microwave, Plumbed For Ice Maker, Self/Cont Clean Oven, Tankless Water Heater
Laundry Cabinets, Electric
Exterior
Parking Features Attached, Garage Door Opener, Garage Facing Front
Garage Spaces 2.0
Fence Back Yard, Wood
Utilities Available Public
Roof Type Tile
Topography Level
Street Surface Asphalt
Porch Uncovered Patio
Private Pool No
Building
Lot Description Auto Sprinkler F&R, Curb(s)/Gutter(s), Street Lights, Landscape Back, Landscape Front, Low Maintenance
Story 1
Foundation Slab
Builder Name FCB Homes
Sewer In & Connected, Public Sewer
Water Meter on Site, Public
Architectural Style Contemporary
Level or Stories One
Schools
Elementary Schools Lodi Unified
Middle Schools Lodi Unified
High Schools Lodi Unified
School District San Joaquin
Others
Senior Community No
Tax ID 058-670-41
Special Listing Condition None
Pets Allowed Yes
Read Less Info
Want to know what your home might be worth? Contact us for a FREE valuation!

Our team is ready to help you sell your home for the highest possible price ASAP

Bought with HOMWRX






