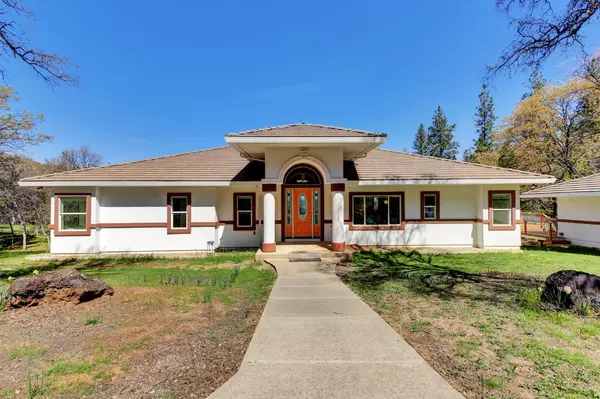$1,250,000
$1,190,000
5.0%For more information regarding the value of a property, please contact us for a free consultation.
3 Beds
4 Baths
3,069 SqFt
SOLD DATE : 07/28/2023
Key Details
Sold Price $1,250,000
Property Type Single Family Home
Sub Type Single Family Residence
Listing Status Sold
Purchase Type For Sale
Square Footage 3,069 sqft
Price per Sqft $407
MLS Listing ID 222149350
Sold Date 07/28/23
Bedrooms 3
Full Baths 4
HOA Y/N No
Originating Board MLS Metrolist
Year Built 2007
Lot Size 35.630 Acres
Acres 35.63
Property Description
Stunning lakefront one story home on level, rolling 35 acres in beautiful Penn Valley. Private and serene, this 3000 s.f. bright and sunny home boasts soaring ceilings and windows to take in the water views and incredible sunsets. Dramatic front tiled entry leads in great room with wall to wall windows and doors that lead out to the huge 40' deck. Massive cook's kitchen with great appliances, center island and a delightful formal dining room with coved wood ceilings and wall to wall windows. Three primary suites are all separate from each other and very generous. Great library/study and loads of storage. Detached two car garage and so much room for parking boats, toys and since it is zoned agriculture, bring the horses and cattle. Multiple NID fed ponds throughout the property as well as sweet trails. Separate 4 stall barn and hay storage, plus living quarters above. Large second barn previously used for Parrots! This property has been beautifully maintained and offers a sense of luxury and privacy all in one! This property is unmatched and never on the market before and will fill the dreams of a lucky buyer!
Location
State CA
County Nevada
Area 13103
Direction Penn Valley Rd, left on Indian Springs Rd. Drive way on right.
Rooms
Guest Accommodations No
Master Bathroom Shower Stall(s), Double Sinks, Soaking Tub, Tile, Multiple Shower Heads, Walk-In Closet, Window
Master Bedroom Ground Floor, Walk-In Closet, Outside Access, Sitting Area
Living Room Cathedral/Vaulted, Deck Attached, Great Room, View
Dining Room Breakfast Nook, Space in Kitchen, Formal Area
Kitchen Breakfast Room, Pantry Closet, Granite Counter, Island
Interior
Interior Features Cathedral Ceiling, Formal Entry, Storage Area(s), Wet Bar
Heating Propane, Central, Fireplace Insert
Cooling Ceiling Fan(s), Central
Flooring Carpet, Tile, Wood
Fireplaces Number 2
Fireplaces Type Living Room, Master Bedroom, Gas Log
Window Features Dual Pane Full
Appliance Built-In Electric Oven, Free Standing Refrigerator, Dishwasher, Disposal, Microwave, Electric Cook Top, ENERGY STAR Qualified Appliances
Laundry Cabinets, Sink, Inside Room
Exterior
Exterior Feature Entry Gate
Parking Features RV Garage Detached, RV Possible, Detached, RV Storage, Garage Door Opener, Garage Facing Front, Uncovered Parking Spaces 2+
Garage Spaces 2.0
Fence Partial Cross, Cross Fenced, Wire, Full
Utilities Available Propane Tank Leased, Internet Available
View Pasture, Water, Lake, Woods
Roof Type Tile
Topography Rolling,Snow Line Below,Level,Trees Few
Street Surface Asphalt,Gravel
Porch Covered Deck, Covered Patio
Private Pool No
Building
Lot Description Meadow East, Meadow West, Pond Year Round, Lake Access
Story 1
Foundation Raised
Sewer Septic Connected, Septic System
Water Water District, Well
Architectural Style Spanish
Level or Stories One
Schools
Elementary Schools Penn Valley
Middle Schools Penn Valley
High Schools Nevada Joint Union
School District Nevada
Others
Senior Community No
Tax ID 051-410-028-000
Special Listing Condition None
Pets Allowed Yes
Read Less Info
Want to know what your home might be worth? Contact us for a FREE valuation!

Our team is ready to help you sell your home for the highest possible price ASAP

Bought with Century 21 Cornerstone Realty






