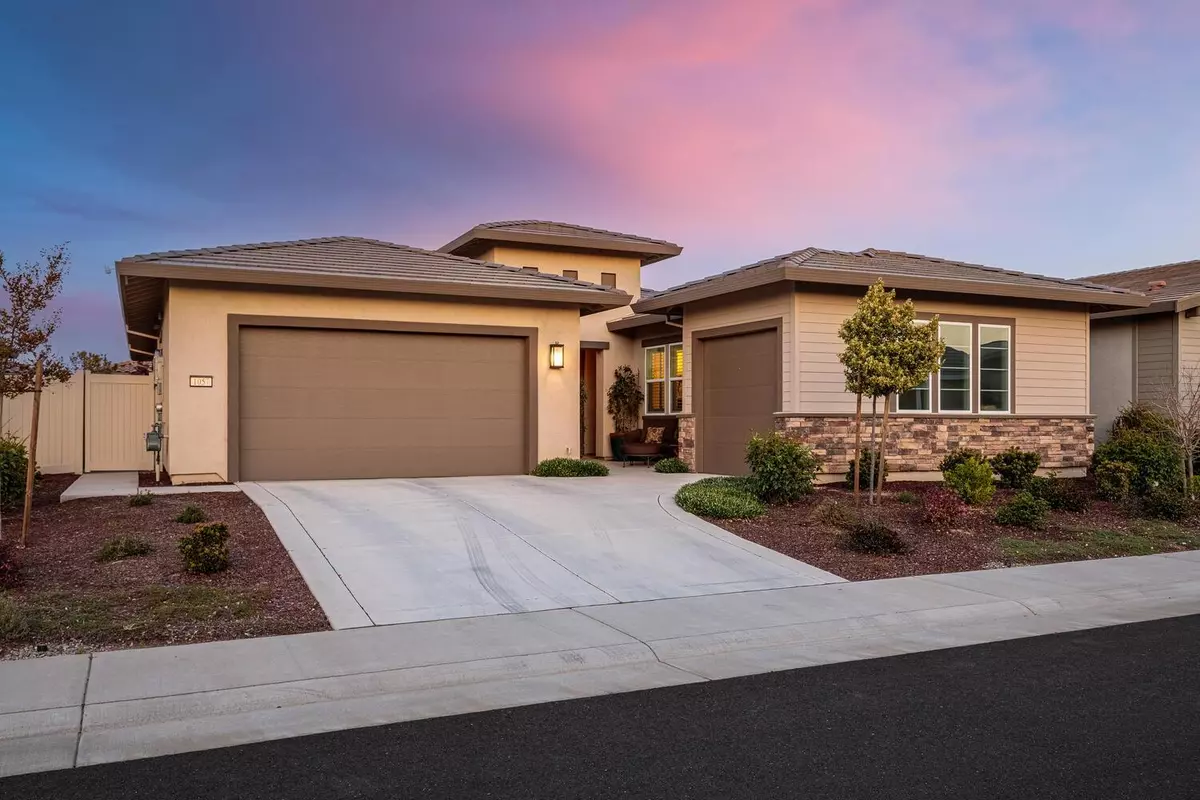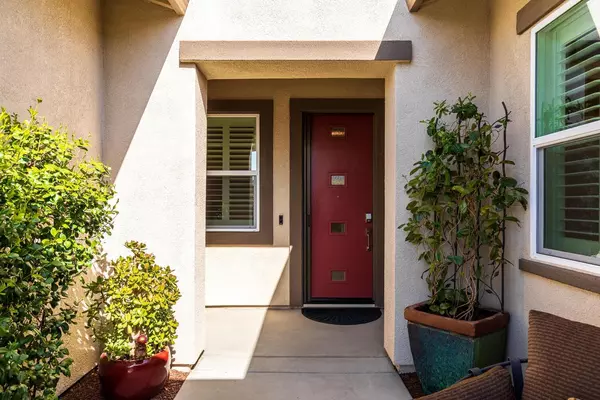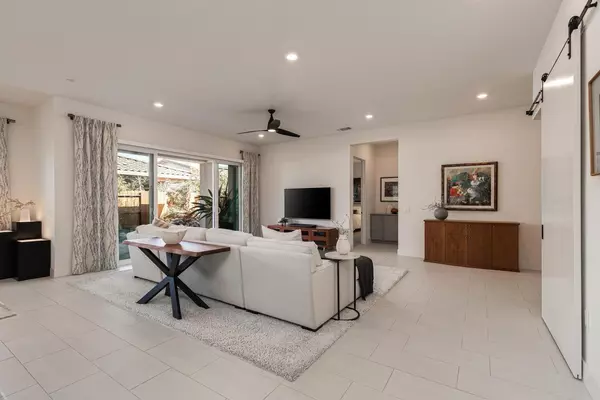$715,000
$715,000
For more information regarding the value of a property, please contact us for a free consultation.
3 Beds
3 Baths
2,466 SqFt
SOLD DATE : 07/06/2023
Key Details
Sold Price $715,000
Property Type Single Family Home
Sub Type Single Family Residence
Listing Status Sold
Purchase Type For Sale
Square Footage 2,466 sqft
Price per Sqft $289
MLS Listing ID 223034103
Sold Date 07/06/23
Bedrooms 3
Full Baths 2
HOA Fees $258/mo
HOA Y/N Yes
Year Built 2019
Lot Size 6,826 Sqft
Acres 0.1567
Property Sub-Type Single Family Residence
Source MLS Metrolist
Property Description
Immaculate single-story 55+ home located in the prestigious gated community of Heritage Solaire. This stunning residence has $100k worth of upgrades, showcasing meticulous attention to detail throughout. The chef's kitchen features soft close cabinets, dual ovens, quartz waterfall counters, a spacious walk-in pantry, and top-of-the-line stainless steel appliances. With the kitchen overlooking the cozy living room, it's the perfect setting for family get-togethers. The home is exceptionally energy-efficient, equipped with solar, Energy Star qualified appliances, and a tankless water heater. Natural light floods the open floor plan, highlighting every thoughtful design element. The wine room features three wine fridges, catering to wine enthusiasts. The elegant owner's suite, accessed through French doors, leads to a private backyard oasis. The ensuite bathroom features a zero threshold shower. The backyard showcases a custom water feature, adding to the beauty of the landscaped surroundings. The front yard is expertly maintained by the HOA. This smart home incorporates modern technology, including a Wi-Fi thermostat and in-wall dimmers. Residents can indulge in a range of neighborhood amenities, including a clubhouse, recreational facility, pool, tennis courts, and much more.
Location
State CA
County Placer
Area 12747
Direction From Pleasant Grove Blvd headed East right on Daystar Dr, left on Element Ln, right on Zodiac Ln
Rooms
Guest Accommodations No
Master Bathroom Shower Stall(s), Double Sinks, Walk-In Closet
Master Bedroom Outside Access
Living Room Great Room
Dining Room Breakfast Nook, Dining Bar, Space in Kitchen
Kitchen Pantry Closet, Quartz Counter, Granite Counter, Slab Counter, Island w/Sink
Interior
Heating Central, MultiZone
Cooling Ceiling Fan(s), Central, MultiZone
Flooring Carpet, Tile
Window Features Dual Pane Full
Appliance Built-In Electric Oven, Gas Cook Top, Dishwasher, Microwave, Double Oven, Tankless Water Heater, ENERGY STAR Qualified Appliances, Wine Refrigerator
Laundry Cabinets, Sink
Exterior
Parking Features Attached, Garage Facing Front, Garage Facing Side
Garage Spaces 3.0
Fence Back Yard
Pool Built-In, Common Facility, Gunite Construction
Utilities Available Public, Solar
Amenities Available Pool, Clubhouse, Exercise Court, Recreation Facilities, Tennis Courts
Roof Type Tile
Topography Level
Street Surface Paved
Porch Covered Patio, Uncovered Patio
Private Pool Yes
Building
Lot Description Auto Sprinkler F&R, Curb(s)/Gutter(s), Gated Community, Shape Regular, Street Lights, Landscape Back, Landscape Front
Story 1
Foundation Slab
Sewer In & Connected
Water Public
Architectural Style Modern/High Tech
Schools
Elementary Schools Roseville City
Middle Schools Roseville City
High Schools Roseville Joint
School District Placer
Others
HOA Fee Include MaintenanceGrounds
Senior Community Yes
Tax ID 496-370-003-000
Special Listing Condition None
Read Less Info
Want to know what your home might be worth? Contact us for a FREE valuation!

Our team is ready to help you sell your home for the highest possible price ASAP

Bought with The Brokerage 360






