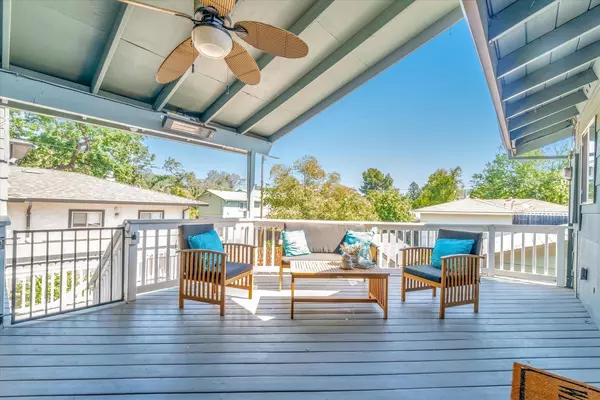$620,000
$620,000
For more information regarding the value of a property, please contact us for a free consultation.
3 Beds
3 Baths
2,669 SqFt
SOLD DATE : 07/03/2023
Key Details
Sold Price $620,000
Property Type Single Family Home
Sub Type Single Family Residence
Listing Status Sold
Purchase Type For Sale
Square Footage 2,669 sqft
Price per Sqft $232
Subdivision Maciel Add 02
MLS Listing ID 223045128
Sold Date 07/03/23
Bedrooms 3
Full Baths 2
HOA Y/N No
Originating Board MLS Metrolist
Year Built 1980
Lot Size 8,712 Sqft
Acres 0.2
Property Description
Nestled near Historic Roseville, a few blocks from Vernon Street and a stone's throw from Dry Creek is this classic Cape Cod Style home with 3 bedroom 2.5 baths situated nicely at the end of a Court. This charming home includes a beautiful living room with beam ceilings, a warm brick fireplace and sweet window nook, the remodeled kitchen is rich with color, ample counterspace and sweet farmhouse sink, the quaint breakfast room is bright with beautiful built-ins, enjoy entertaining in the separate & elegant dining room and French doors leading to additional rooms ideal for a home-office, kids play area or possible extra bedroom. The master suite is roomy and bright with 2 closets. You can entertain in delight on multiple decks, covered and open and enjoy the back yard with darling playhouse. The hidden gem of this home is the basement area with ample space for storage, rec room, and the extra-long garage and carport. This wonderful and unique home is one you don't want to miss.
Location
State CA
County Placer
Area 12678
Direction Travel on Douglas Blvd going West, Turn Right on Folsom Road, Travel to Maciel and turn Right, Turn Left on Columbia Avenue and go to end of Court, House is on Right.
Rooms
Basement Full
Master Bathroom Shower Stall(s), Double Sinks, Quartz, Window
Master Bedroom Closet
Living Room View, Open Beam Ceiling
Dining Room Formal Room, Formal Area
Kitchen Pantry Cabinet, Quartz Counter
Interior
Heating Central, Fireplace(s)
Cooling Ceiling Fan(s), Central, Wall Unit(s)
Flooring Simulated Wood
Fireplaces Number 1
Fireplaces Type Brick, Living Room, Wood Burning
Equipment Water Cond Equipment Owned, Water Filter System
Window Features Dual Pane Partial
Appliance Dishwasher, Disposal, Plumbed For Ice Maker, Free Standing Electric Range
Laundry Electric, Inside Room
Exterior
Exterior Feature Covered Courtyard
Garage 24'+ Deep Garage, Alley Access, Attached, Tandem Garage, Garage Facing Rear, Interior Access
Garage Spaces 3.0
Carport Spaces 2
Fence Back Yard, Wood
Utilities Available Cable Available, Public
View Other
Roof Type Composition
Topography Lot Grade Varies,Trees Few
Street Surface Paved
Porch Front Porch, Back Porch, Covered Deck, Uncovered Deck
Private Pool No
Building
Lot Description Cul-De-Sac, Shape Irregular, Landscape Back, Landscape Front, Low Maintenance
Story 3
Foundation Raised, Slab
Sewer In & Connected, Public Sewer
Water Public
Architectural Style Cape Cod
Level or Stories ThreeOrMore
Schools
Elementary Schools Roseville City
Middle Schools Roseville City
High Schools Roseville Joint
School District Placer
Others
Senior Community No
Tax ID 013-082-018-000
Special Listing Condition None
Pets Description Yes
Read Less Info
Want to know what your home might be worth? Contact us for a FREE valuation!

Our team is ready to help you sell your home for the highest possible price ASAP

Bought with Best Home Realty







