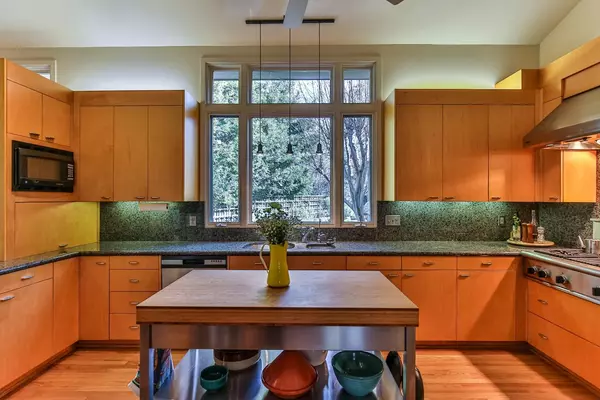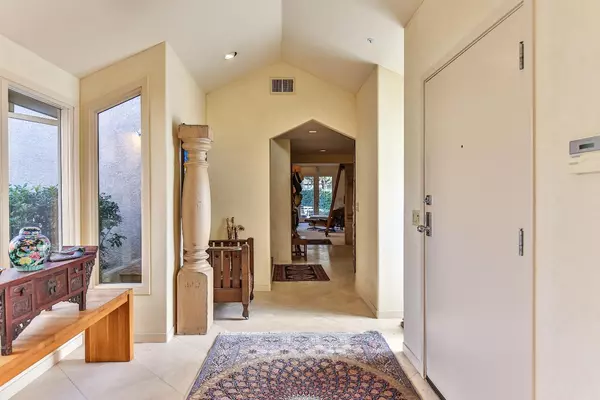$1,099,500
$1,099,000
For more information regarding the value of a property, please contact us for a free consultation.
3 Beds
3 Baths
3,250 SqFt
SOLD DATE : 06/30/2023
Key Details
Sold Price $1,099,500
Property Type Single Family Home
Sub Type Single Family Residence
Listing Status Sold
Purchase Type For Sale
Square Footage 3,250 sqft
Price per Sqft $338
Subdivision Faria Park
MLS Listing ID 223007315
Sold Date 06/30/23
Bedrooms 3
Full Baths 2
HOA Y/N No
Originating Board MLS Metrolist
Year Built 1997
Lot Size 0.350 Acres
Acres 0.35
Property Description
Contemporary beauty, designed and owned by renowned architect Gary Wirth, located on cul-de-sac lot in fabulous Faria Park. Enter and be welcomed with a view of the meditation garden that instantly relaxes. The Great room offers slate fireplace, library w/rolling stepladder for avid reader, thoughtfully placed skylights that allow streaming natural light & adjacent darkroom with projector to view movies etc. Sunny kitchen has granite counters, stainless appliances w/informal eating/conversation area. There's a room for wines/spirits, office space, plus an extra room w/safe locking door off kitchen. The formal dining is perfectly located between kitchen & Great room. Gorgeous custom Maple Colombara cabinets throughout home, including custom display cases and more storage than you'll ever need. Master retreat is just that w/deep jacuzzi tub, separate shower, towel warming bar, 2 sinks and huge walk-in closet with more custom cabinetry. All bedrooms have cathedral ceilings & beautiful natural light. Laundry room is spacious with sink, closet & cabinets. The tranquil backyard has covered patio for el fresco dining, meyer lemon trees & lap pool for exercise & cooling down in the summer. A 3 car garage, slate roof & 15,246 sq. ft. lot. This is a unique, special one of a kind jewel~
Location
State CA
County Yolo
Area 11414
Direction From W Main St go South on Ashley Ave to W Southwood Dr, West on W Southwood Dr to Fairview Dr, South on Fairview Dr to Jordan Cir. Home is located at the North end of Jordan Cir.
Rooms
Family Room Cathedral/Vaulted, Skylight(s), Great Room, View
Guest Accommodations No
Master Bathroom Shower Stall(s), Double Sinks, Skylight/Solar Tube, Granite, Jetted Tub, Tile
Master Bedroom Ground Floor, Walk-In Closet, Outside Access
Living Room Cathedral/Vaulted
Dining Room Formal Room
Kitchen Breakfast Room, Pantry Cabinet, Pantry Closet, Skylight(s), Granite Counter, Island
Interior
Interior Features Cathedral Ceiling, Skylight(s), Formal Entry, Storage Area(s), Wet Bar
Heating Central, MultiUnits
Cooling Ceiling Fan(s), Central, Whole House Fan, MultiUnits
Flooring Carpet, Tile, Wood
Fireplaces Number 1
Fireplaces Type Family Room, Gas Log
Window Features Dual Pane Full
Appliance Free Standing Refrigerator, Built-In Gas Range, Gas Water Heater, Dishwasher, Disposal
Laundry Cabinets, Laundry Closet, Ground Floor, Inside Room
Exterior
Parking Features 24'+ Deep Garage, Attached, Boat Storage, RV Garage Attached, Garage Door Opener, Garage Facing Side
Garage Spaces 3.0
Fence Back Yard, Wood
Pool Built-In, On Lot, Lap
Utilities Available Cable Available, Solar, Electric, Natural Gas Connected
View City
Roof Type Composition,Slate
Topography Level
Street Surface Paved
Porch Covered Patio
Private Pool Yes
Building
Lot Description Auto Sprinkler F&R, Court, Cul-De-Sac, Shape Irregular, Landscape Back, Landscape Front
Story 1
Foundation Slab
Sewer In & Connected
Water Meter on Site, Public
Architectural Style Contemporary
Level or Stories One
Schools
Elementary Schools Woodland Unified
Middle Schools Woodland Unified
High Schools Woodland Unified
School District Yolo
Others
Senior Community No
Tax ID 065-370-049-000
Special Listing Condition Successor Trustee Sale
Read Less Info
Want to know what your home might be worth? Contact us for a FREE valuation!

Our team is ready to help you sell your home for the highest possible price ASAP

Bought with Keller Williams Realty






