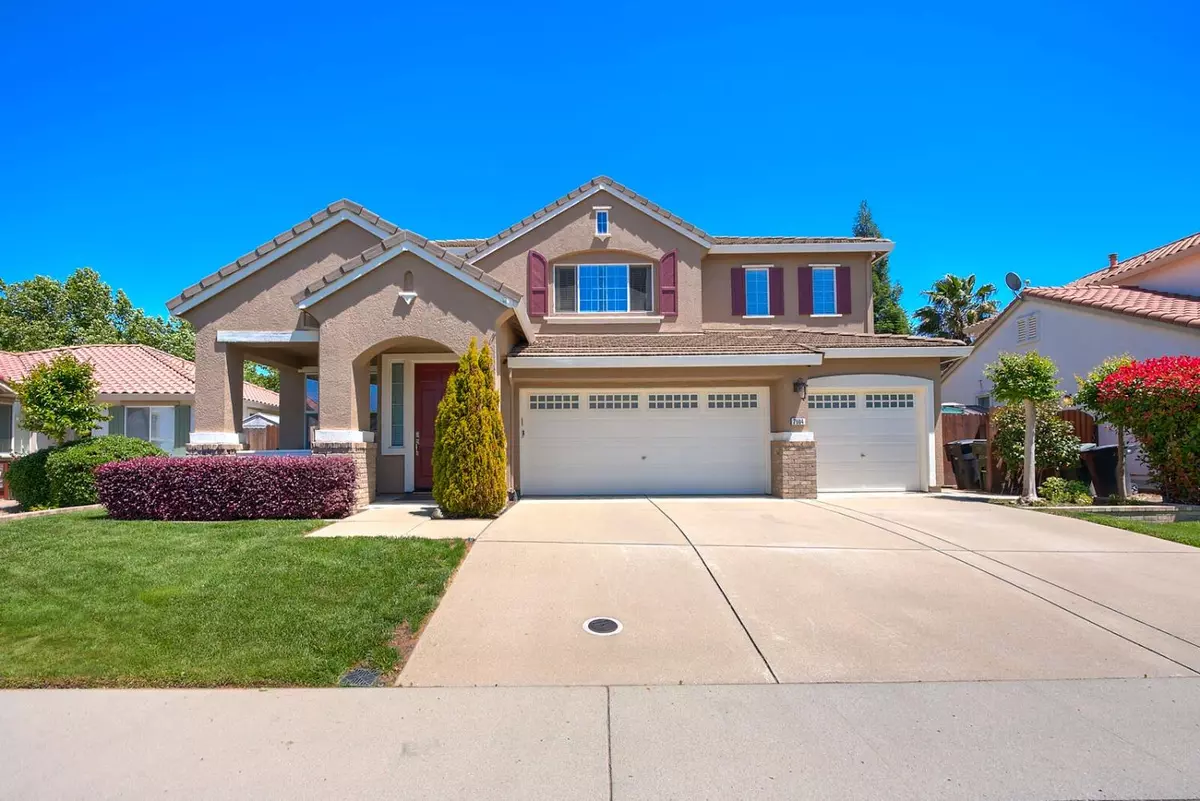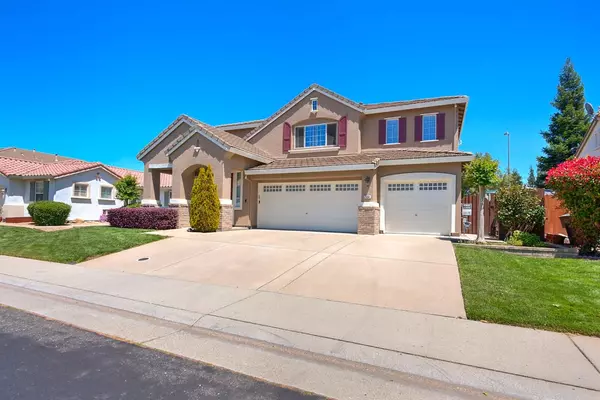$800,000
$780,000
2.6%For more information regarding the value of a property, please contact us for a free consultation.
5 Beds
3 Baths
3,207 SqFt
SOLD DATE : 06/21/2023
Key Details
Sold Price $800,000
Property Type Single Family Home
Sub Type Single Family Residence
Listing Status Sold
Purchase Type For Sale
Square Footage 3,207 sqft
Price per Sqft $249
Subdivision Diamond Creek
MLS Listing ID 223041563
Sold Date 06/21/23
Bedrooms 5
Full Baths 3
HOA Y/N No
Originating Board MLS Metrolist
Year Built 2002
Lot Size 6,961 Sqft
Acres 0.1598
Property Description
Stunning Diamond Creek home with beautiful oasis backyard! This warm and inviting home leaves no box unchecked for buyers. Large living/dining area and open family room/kitchen area perfect for entertaining. Kitchen has new SS ovens and dishwasher. Tons of natural lighting. You can't beat the full bedroom and bathroom downstairs retreat. While the bonus room upstairs is ideal for a second living space, the oversized primary suite has a soaking tub & closet with ample space. Surround sound wired in family room, bonus room, and Master Bedroom. The beautiful backyard has everything you need for an outdoor living lifestyle, equipped with beautiful 16000 gallon salt water pool - W/solar heating and covered patio with misting system along with drought friendly landscape. Other mentionable items include: new fencing with steel post, custom built storage shed, 3 car garage with custom cabinets and loft storage. New interior, exterior paint, and new carpeting. Perfect location near the park and walking distance to shopping and schools. Don't miss this opportunity!
Location
State CA
County Placer
Area 12747
Direction Highway 65 north towards Lincoln, to Blue oaks West, Right at Woodcreek Oaks, left Deschutes, left McCloud, home on left.
Rooms
Master Bathroom Shower Stall(s), Double Sinks, Soaking Tub, Granite, Tile, Window
Master Bedroom Closet, Walk-In Closet
Living Room Great Room
Dining Room Dining Bar, Space in Kitchen, Dining/Living Combo, Formal Area
Kitchen Pantry Closet, Granite Counter, Slab Counter, Island
Interior
Interior Features Storage Area(s)
Heating Central
Cooling Ceiling Fan(s), Central
Flooring Carpet, Tile
Fireplaces Number 1
Fireplaces Type Family Room
Appliance Free Standing Refrigerator, Gas Cook Top, Built-In Gas Oven, Hood Over Range, Dishwasher, Disposal, Microwave, Double Oven
Laundry Cabinets, Hookups Only, Inside Room
Exterior
Garage Attached, Garage Facing Front
Garage Spaces 3.0
Fence Back Yard
Pool Built-In, Gunite Construction
Utilities Available Cable Connected, Public, Electric
Roof Type Tile
Topography Level
Private Pool Yes
Building
Lot Description Auto Sprinkler F&R, Curb(s)/Gutter(s)
Story 2
Foundation Concrete, Slab
Builder Name Taylor Morison
Sewer In & Connected, Public Sewer
Water Public
Architectural Style Contemporary
Schools
Elementary Schools Roseville City
Middle Schools Roseville City
High Schools Roseville Joint
School District Placer
Others
Senior Community No
Tax ID 482-150-006-000
Special Listing Condition None
Read Less Info
Want to know what your home might be worth? Contact us for a FREE valuation!

Our team is ready to help you sell your home for the highest possible price ASAP

Bought with Real Broker







