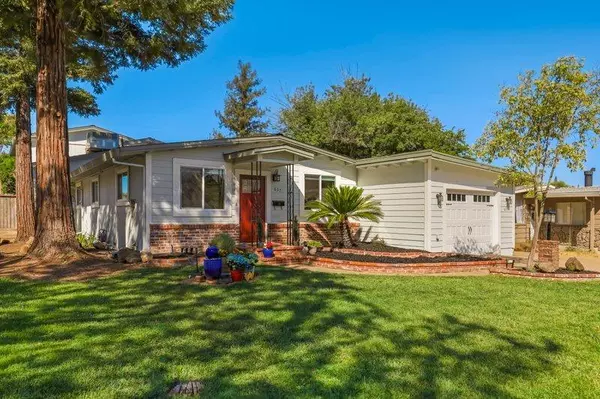$603,000
$624,900
3.5%For more information regarding the value of a property, please contact us for a free consultation.
3 Beds
3 Baths
2,400 SqFt
SOLD DATE : 05/04/2023
Key Details
Sold Price $603,000
Property Type Single Family Home
Sub Type Single Family Residence
Listing Status Sold
Purchase Type For Sale
Square Footage 2,400 sqft
Price per Sqft $251
Subdivision Forest Oaks
MLS Listing ID 223026914
Sold Date 05/04/23
Bedrooms 3
Full Baths 3
HOA Y/N No
Originating Board MLS Metrolist
Year Built 1956
Lot Size 0.257 Acres
Acres 0.257
Property Description
Central Roseville Home abounding with character and charm! This beautiful home sits on a 1/4 acre lot and boasts 3 bedrooms with the possibility of a 4th, along with 3 full baths. The kitchen and baths have been recently updated, so you can move right in and start enjoying your new space. One unique feature of this home is the attached unit, which includes a living area, kitchenette, bed, and bath. This provides a great opportunity for a guest suite or even a rental unit to generate additional income. Stylish Kitchen has granite countertops and white cabinets with a large island and newer stainless steel appliances. Separate family room and living room with a formal dining area. Primary bedroom features sitting room and updated bath. Newer roof and windows. You'll also appreciate the 4 car garage and additional storage bay, perfect for storing all of your toys and outdoor gear. Don't miss out on the chance to own this amazing home in a highly desirable location. Close proximity to downtown Roseville, HWY 80 access, Roseville Galleria, The Fountains, shopping, restaurants, and located next to Sierra View Country Club. This property is warm, elegantly casual, super cool and provides opportunity with an ADU while being in a great neighborhood.
Location
State CA
County Placer
Area 12678
Direction From Atlantic ST take Yosemite ST to Shasta. Turn left onto Alta Vista and left onto Encinal. Home will be on your right side.
Rooms
Master Bathroom Closet, Tub w/Shower Over
Master Bedroom Sitting Room
Living Room Skylight(s), Sunken
Dining Room Dining Bar, Skylight(s), Formal Area
Kitchen Granite Counter, Kitchen/Family Combo
Interior
Heating Central
Cooling Ceiling Fan(s), Central
Flooring Carpet, Laminate, Tile, Wood
Fireplaces Number 1
Fireplaces Type Brick, Gas Piped
Appliance Free Standing Gas Oven, Free Standing Gas Range, Dishwasher, Disposal, Microwave
Laundry Inside Room
Exterior
Garage Attached, RV Access, Garage Facing Front, Garage Facing Side, Interior Access
Garage Spaces 5.0
Fence Wood
Utilities Available Public
Roof Type Composition
Private Pool No
Building
Lot Description Low Maintenance
Story 2
Foundation Raised, Slab
Sewer In & Connected, Public Sewer
Water Public
Architectural Style Bungalow, Cottage
Schools
Elementary Schools Roseville City
Middle Schools Roseville City
High Schools Roseville Joint
School District Placer
Others
Senior Community No
Tax ID 011-153-013-000
Special Listing Condition None
Read Less Info
Want to know what your home might be worth? Contact us for a FREE valuation!

Our team is ready to help you sell your home for the highest possible price ASAP

Bought with eXp Realty of California Inc.







