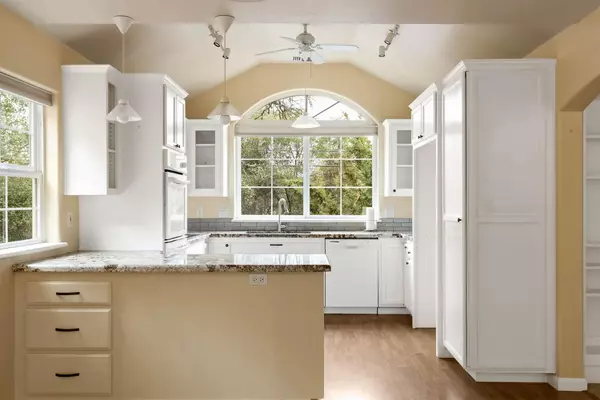$415,000
$399,900
3.8%For more information regarding the value of a property, please contact us for a free consultation.
3 Beds
2 Baths
1,452 SqFt
SOLD DATE : 03/17/2023
Key Details
Sold Price $415,000
Property Type Single Family Home
Sub Type Single Family Residence
Listing Status Sold
Purchase Type For Sale
Square Footage 1,452 sqft
Price per Sqft $285
MLS Listing ID 223009476
Sold Date 03/17/23
Bedrooms 3
Full Baths 2
HOA Fees $248/mo
HOA Y/N Yes
Originating Board MLS Metrolist
Year Built 2003
Lot Size 0.400 Acres
Acres 0.4
Property Description
Super Well Maintained, Quality Built Home That's Move In Ready! Great Looking, Light, Bright Kitchen With Granite Countertops, Breakfast Bar, Dining Area And Tons of Cabinets. The Living Room Features Vaulted Ceilings, A Propane Stove For Those Chilly Mornings And Overlooks The Fenced, Private Patio And Backyard. Just Up A Few Steps Is The Primary Suite Featuring A Huge Closet With Custom Built Ins, Large Bathroom With Granite And More Storage! Down The Hall Are 2 Additional Bedrooms Including One With A Built In Desk And Bookshelves And Guest Bath. Fantastic, Oversized Garage With Workshop Area And Separate Bonus Office Too. Backyard Has Raised Planters To Grow Your Vegetables Or Fresh Flowers. Additional Parking Pad Below Driveway. Lake Wildwood Is An All Ages GATED, FIREWISE Community, 1 Hour To Lake Tahoe Or Sacramento, 24 Hour Security, Award Winning 18 Hole Golf Course, Awesome Clubhouse And Bar, 325 Acre Private Lake For Swimming, Boating And Fishing, Pool, Community Center With Clubs And Classes, 5 Beachside Parks, Marina, Bocce, Pickleball, Tennis Courts, Hiking Trails, Concerts And Fireworks!
Location
State CA
County Nevada
Area 13114
Direction Main gate, left on Lake Forest, right on Chaparral Drive, right on Jayhawk, PIQ on corner of Jayhawk and Falcon Loop.
Rooms
Guest Accommodations No
Master Bathroom Closet, Granite, Tub w/Shower Over
Master Bedroom Walk-In Closet
Living Room Cathedral/Vaulted, Great Room, View
Dining Room Dining Bar, Space in Kitchen
Kitchen Pantry Cabinet, Granite Counter
Interior
Interior Features Cathedral Ceiling, Skylight Tube
Heating Propane, Central, Fireplace(s)
Cooling Central
Flooring Carpet, Laminate
Fireplaces Number 1
Fireplaces Type Living Room, Free Standing
Window Features Dual Pane Full
Appliance Built-In Gas Oven, Dishwasher, Disposal, Double Oven, Electric Cook Top
Laundry Inside Area
Exterior
Parking Features 1/2 Car Space, 24'+ Deep Garage, Guest Parking Available, Workshop in Garage, Interior Access
Garage Spaces 2.0
Fence None
Pool Common Facility
Utilities Available Cable Available, Propane Tank Leased, Internet Available
Amenities Available Barbeque, Playground, Pool, Clubhouse, Putting Green(s), Recreation Facilities, Game Court Exterior, Golf Course, Tennis Courts, Greenbelt, Trails, See Remarks, Park, Other
Roof Type Composition
Topography Upslope
Street Surface Paved
Porch Front Porch, Uncovered Patio, Enclosed Patio
Private Pool Yes
Building
Lot Description Close to Clubhouse, Gated Community, Low Maintenance
Story 1
Foundation Raised
Sewer Sewer Connected, Public Sewer
Water Meter on Site, Water District
Architectural Style Contemporary
Level or Stories MultiSplit
Schools
Elementary Schools Pleasant Valley
Middle Schools Pleasant Valley
High Schools Nevada Joint Union
School District Nevada
Others
HOA Fee Include Security, Other, Pool
Senior Community No
Restrictions Tree Ordinance,Parking
Tax ID 03-307-00-130
Special Listing Condition None
Pets Allowed Yes, Service Animals OK, Cats OK, Dogs OK
Read Less Info
Want to know what your home might be worth? Contact us for a FREE valuation!

Our team is ready to help you sell your home for the highest possible price ASAP

Bought with Century 21 Cornerstone Realty






