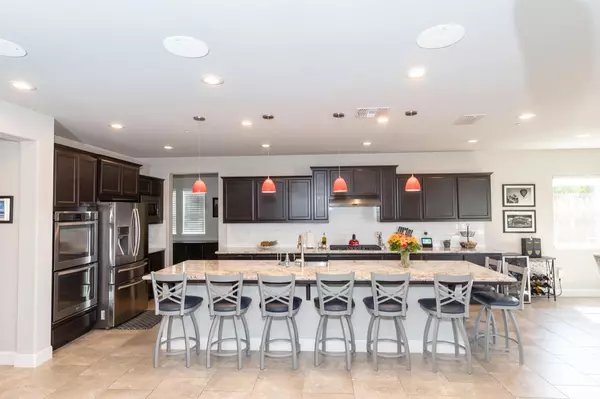$1,010,000
$979,000
3.2%For more information regarding the value of a property, please contact us for a free consultation.
5 Beds
5 Baths
4,122 SqFt
SOLD DATE : 03/15/2023
Key Details
Sold Price $1,010,000
Property Type Single Family Home
Sub Type Single Family Residence
Listing Status Sold
Purchase Type For Sale
Square Footage 4,122 sqft
Price per Sqft $245
Subdivision Hidden Crossing
MLS Listing ID 223010628
Sold Date 03/15/23
Bedrooms 5
Full Baths 4
HOA Fees $80/mo
HOA Y/N Yes
Originating Board MLS Metrolist
Year Built 2017
Lot Size 0.258 Acres
Acres 0.2583
Property Sub-Type Single Family Residence
Property Description
Be wowed by this spacious home located on a large corner lot in the highly desirable Hidden Crossing neighborhood. The open concept layout, showstopper swimming pool, and extensive covered patio areas are ideal for both family life and entertaining. The kitchen features a double oven and large granite island that seats 8. The great room looks out over the custom pool, which features an expansive waterfall, baja shelf, sunken benches, jumping rock and jetted hot tub. The remainder of the backyard includes a high end playset, decking and stepping stones to match the pool, stays cool low maintenance turf, and plumbing ready for future outdoor kitchen and fire-pit. At the end of the day, retreat to the master suite with jetted tub and super shower featuring multiple shower-heads and benches. Save on electricity costs through the leased Tesla solar panels and smart home features.
Location
State CA
County Placer
Area 12747
Direction P.F.E. to Walerga, turn North onto Walerga then first right onto Seabiscuit
Rooms
Family Room Great Room
Guest Accommodations No
Master Bathroom Closet, Double Sinks, Soaking Tub, Jetted Tub, Tile, Multiple Shower Heads, Walk-In Closet, Window
Master Bedroom Closet, Walk-In Closet, Sitting Area
Living Room Great Room
Dining Room Breakfast Nook, Dining Bar, Dining/Family Combo, Space in Kitchen, Formal Area
Kitchen Breakfast Area, Butlers Pantry, Pantry Closet, Granite Counter, Island, Island w/Sink, Kitchen/Family Combo
Interior
Interior Features Storage Area(s)
Heating Central
Cooling Central
Flooring Carpet, Tile
Window Features Dual Pane Full
Appliance Built-In Electric Oven, Free Standing Refrigerator, Gas Cook Top, Built-In Gas Range, Hood Over Range, Dishwasher, Disposal, Microwave, Double Oven, Plumbed For Ice Maker, Self/Cont Clean Oven, Tankless Water Heater
Laundry Sink, Space For Frzr/Refr, Gas Hook-Up, Ground Floor, Inside Room
Exterior
Exterior Feature Covered Courtyard, Entry Gate, Fire Pit
Parking Features Private, Attached, Garage Door Opener, Garage Facing Front, Garage Facing Side, Interior Access, Mechanical Lift
Garage Spaces 3.0
Fence Back Yard, Fenced, Wood, Full
Pool Built-In, On Lot, Pool/Spa Combo, Salt Water, Gunite Construction
Utilities Available Cable Available, Solar, Electric, Internet Available, Natural Gas Connected
Amenities Available Other
Roof Type Tile
Topography Level
Porch Awning, Front Porch, Covered Patio
Private Pool Yes
Building
Lot Description Auto Sprinkler Front, Corner, Curb(s), Curb(s)/Gutter(s), Shape Regular, Grass Artificial, Landscape Back, Landscape Front
Story 2
Foundation Concrete, Slab
Builder Name Cal Atlantic
Sewer In & Connected, Public Sewer
Water Meter on Site, Public
Architectural Style Traditional
Level or Stories Two
Schools
Elementary Schools Dry Creek Joint
Middle Schools Dry Creek Joint
High Schools Roseville Joint
School District Placer
Others
HOA Fee Include Security
Senior Community No
Tax ID 023-340-003-000
Special Listing Condition None
Pets Allowed Yes
Read Less Info
Want to know what your home might be worth? Contact us for a FREE valuation!

Our team is ready to help you sell your home for the highest possible price ASAP

Bought with Keller Williams Realty






