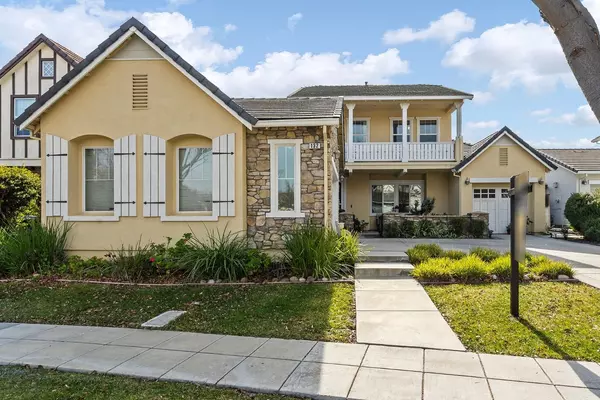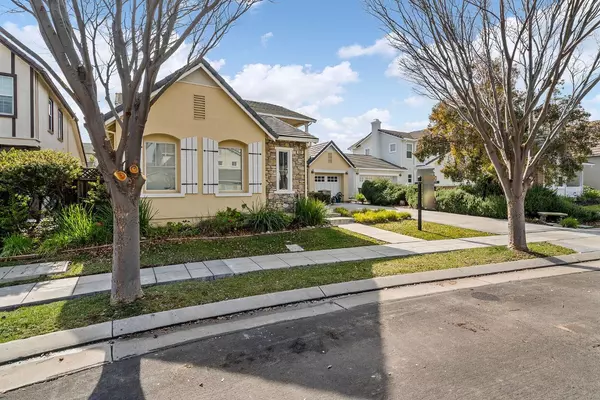$959,000
$939,888
2.0%For more information regarding the value of a property, please contact us for a free consultation.
4 Beds
3 Baths
2,869 SqFt
SOLD DATE : 03/10/2023
Key Details
Sold Price $959,000
Property Type Single Family Home
Sub Type Single Family Residence
Listing Status Sold
Purchase Type For Sale
Square Footage 2,869 sqft
Price per Sqft $334
MLS Listing ID 223010470
Sold Date 03/10/23
Bedrooms 4
Full Baths 3
HOA Y/N No
Originating Board MLS Metrolist
Year Built 2006
Lot Size 6,207 Sqft
Acres 0.1425
Property Description
Spacious home in a sought-after location. Ideally located in the coveted Wicklund Village of Mountain House, this property is waiting for you to come home! This 2869 sqft home situated on an expansive 6209 sqft lot, with four bedrooms and three bathrooms offers plenty of space to satisfy all your lifestyle needs. The bedrooms are spacious and comfortable, and the main suite boasts a deluxe ensuite bathroom with double vanities, a soaking tub, and a generously sized walk-in shower. The kitchen is stylish and practical, with a large concrete-topped island and a sizeable butler's pantry. There's a cozy family room with a gas fireplace, an elegant formal dining room, and a separate living room. The cherry on top is the backyard, with a patio cover with attached TV and spa, perfect for outdoor entertaining. Other features of this fantastic property include a practical laundry room with a separate sink, a sizeable three-car garage, and a lovely gated front porch area. Ideally located, you'll be just 5 minutes away from the newly-opened Mountain House Safeway Town Center.
Location
State CA
County San Joaquin
Area 20603
Direction Mountain House Parkway to Wicklund Crossing to Historic Street to Legacy Drive to Drew Street to Patterson Avenue to Lynn Street to Alexandria Drive.
Rooms
Guest Accommodations No
Master Bathroom Shower Stall(s), Double Sinks, Soaking Tub, Walk-In Closet 2+, Window
Living Room Other
Dining Room Formal Room, Space in Kitchen
Kitchen Butlers Pantry, Concrete Counter, Granite Counter
Interior
Heating Central, Fireplace(s)
Cooling Ceiling Fan(s), Central
Flooring Carpet, Tile
Fireplaces Number 1
Fireplaces Type Family Room, Gas Piped
Appliance Built-In Electric Oven, Free Standing Refrigerator, Gas Cook Top, Hood Over Range, Dishwasher, Microwave
Laundry Sink, Inside Room
Exterior
Parking Features Attached
Garage Spaces 3.0
Fence Wood
Utilities Available Public
Roof Type Tile
Private Pool No
Building
Lot Description Landscape Back, Landscape Front
Story 2
Foundation Slab
Sewer Public Sewer
Water Public
Schools
Elementary Schools Lammersville
Middle Schools Lammersville
High Schools Lammersville
School District San Joaquin
Others
Senior Community No
Tax ID 254-150-52
Special Listing Condition None
Read Less Info
Want to know what your home might be worth? Contact us for a FREE valuation!

Our team is ready to help you sell your home for the highest possible price ASAP

Bought with Realty ONE Group Zoom






