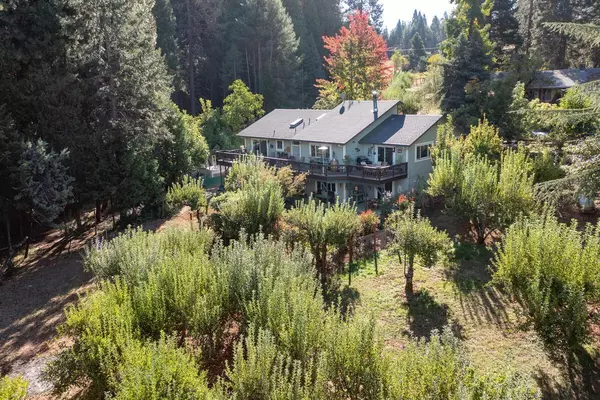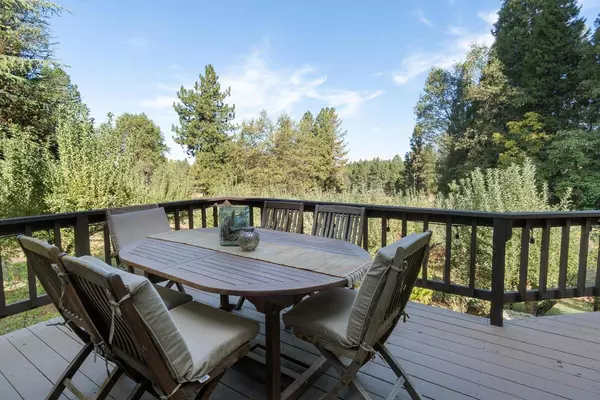$702,000
$700,000
0.3%For more information regarding the value of a property, please contact us for a free consultation.
3 Beds
3 Baths
3,156 SqFt
SOLD DATE : 03/02/2023
Key Details
Sold Price $702,000
Property Type Single Family Home
Sub Type Single Family Residence
Listing Status Sold
Purchase Type For Sale
Square Footage 3,156 sqft
Price per Sqft $222
MLS Listing ID 222136692
Sold Date 03/02/23
Bedrooms 3
Full Baths 3
HOA Y/N No
Originating Board MLS Metrolist
Year Built 1986
Lot Size 1.770 Acres
Acres 1.77
Property Description
Special & Unique Camino Home!!! This Custom contemporary 3156 sq. ft 3/4 bedroom home is situated on a premium useable 1.77 acres. Homes main level: Offers a large kitchen with granite counter tops, white cabinets, double ovens, gas range top. Spacious Dining room with slider to deck for great entertainment. Living room w/ cathedral ceilings. Master suite w/walk in closet, slider leads to deck w/views. Two nice size guest bedrooms. Full guest bathroom. Sunroom w/full windows, skylights, pantry, washer/dryer. Lower level: Newer vinyl plank flooring. Large area for 2nd living room or office, den/bedroom plus full bathroom. Oversized attached 2 car garage w/work area. Detached workshop. Generac Generator 10KW. Anderson Windows. Whole house fan. RV electrical hookup and pad. Orchard of mature apple trees. plus a variety of fruit trees. Many private areas to relax and enjoy the outdoors. Special and one of a kind.
Location
State CA
County El Dorado
Area 12801
Direction Hwy 50 to Camino Heights Exit turn left, go through round about to right on Carson Rd to left on Barkley to 2nd Scenic Circle to 1st home on left.
Rooms
Master Bathroom Shower Stall(s), Double Sinks, Low-Flow Toilet(s), Window
Master Bedroom Walk-In Closet, Outside Access
Living Room Cathedral/Vaulted
Dining Room Formal Area
Kitchen Granite Counter
Interior
Heating Baseboard, Bio Diesel Furnace, Propane Stove, Wood Stove
Cooling Ceiling Fan(s), Whole House Fan, Window Unit(s)
Flooring Carpet, Vinyl, Wood
Window Features Dual Pane Full
Appliance Free Standing Refrigerator, Built-In Gas Range, Dishwasher, Disposal, Double Oven, Plumbed For Ice Maker, Tankless Water Heater
Laundry Inside Area
Exterior
Garage Attached, RV Possible, Garage Door Opener, Workshop in Garage
Garage Spaces 2.0
Fence Partial
Utilities Available Cable Available, Propane Tank Leased, Electric, Generator, Internet Available
Roof Type Composition
Topography Level,Lot Grade Varies,Trees Many
Street Surface Paved
Private Pool No
Building
Lot Description Manual Sprinkler F&R, Auto Sprinkler F&R
Story 2
Foundation Raised, Slab
Sewer Septic System
Water Public
Schools
Elementary Schools Camino Union
Middle Schools Camino Union
High Schools El Dorado Union High
School District El Dorado
Others
Senior Community No
Tax ID 043-050-020-000
Special Listing Condition None
Read Less Info
Want to know what your home might be worth? Contact us for a FREE valuation!

Our team is ready to help you sell your home for the highest possible price ASAP

Bought with Century 21 Select Real Estate







