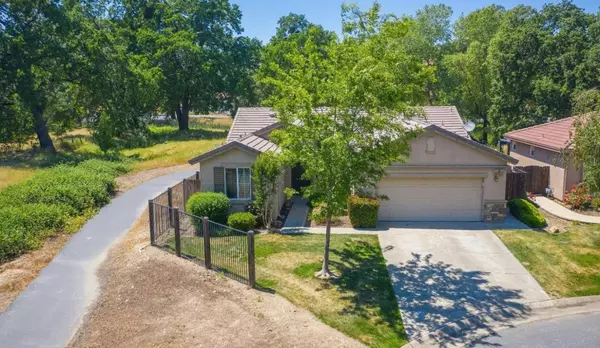$397,700
$410,000
3.0%For more information regarding the value of a property, please contact us for a free consultation.
3 Beds
2 Baths
1,587 SqFt
SOLD DATE : 01/18/2023
Key Details
Sold Price $397,700
Property Type Single Family Home
Sub Type Single Family Residence
Listing Status Sold
Purchase Type For Sale
Square Footage 1,587 sqft
Price per Sqft $250
Subdivision Gold Creek Estates
MLS Listing ID 222144093
Sold Date 01/18/23
Bedrooms 3
Full Baths 2
HOA Fees $175/mo
HOA Y/N Yes
Originating Board MLS Metrolist
Year Built 2005
Lot Size 5,227 Sqft
Acres 0.12
Property Description
Looking for a move-in ready home? Look no further! This lovely Gold Creek charmer is located at the end of a cul-de-sac and close to the community walking trail access point. It is sure to impress you with a spacious 1,587 sq ft that feels open and welcoming. You will love the split floor plan with a large master retreat featuring a spacious walk-in closet at one end and then 2 adequate sized rooms and guest bathroom on the other end of the home. As you enter, you'll notice the formal dining area that could also be utilized as a home office space, game/play room or whatever you desire. Making your way to the spacious kitchen with gorgeous granite counters, upgraded cabinetry and a massive island that over looks the family room and cozy fire place. Take a step out the back slider and enjoy the covered, concrete back patio. A perfect spot for entertaining and family gatherings. Never lose power with a back up battery for solar plus the electric car charging station is already installed! At the end of the day; you get to come home and relax with benefits from all the Gold Creek amenities. The community event center, built-in pool, gym, walking trails, gated entry and yard maintenance makes this home the ideal place to call Home Sweet Home!
Location
State CA
County Calaveras
Area 22034
Direction East on Highway 26, make a right into Gold Creek Estates, Make right once inside the gate then another right on Gold Dust. Home will be on right hand side at end of cul-de-sac.
Rooms
Master Bathroom Shower Stall(s), Double Sinks, Soaking Tub, Tile
Master Bedroom Walk-In Closet
Living Room Great Room
Dining Room Formal Area
Kitchen Breakfast Area, Granite Counter, Island
Interior
Heating Central
Cooling Ceiling Fan(s), Central
Flooring Laminate
Fireplaces Number 1
Fireplaces Type Insert, Living Room, Gas Log
Window Features Dual Pane Partial
Appliance Free Standing Gas Oven, Free Standing Gas Range, Dishwasher, Disposal
Laundry Cabinets, Inside Area
Exterior
Exterior Feature Covered Courtyard
Garage Attached, Guest Parking Available
Garage Spaces 2.0
Fence Back Yard
Utilities Available Cable Available, Public, Solar, Internet Available, Natural Gas Connected
Amenities Available Pool, Clubhouse, Trails, Gym
View Other
Roof Type Tile
Topography Level
Street Surface Paved
Porch Front Porch, Covered Patio
Private Pool No
Building
Lot Description Corner, Cul-De-Sac, Shape Regular, Landscape Back, Landscape Front, Low Maintenance
Story 1
Foundation Slab
Sewer Public Sewer
Water Public
Architectural Style Traditional
Level or Stories One
Schools
Elementary Schools Calaveras Unified
Middle Schools Calaveras Unified
High Schools Calaveras Unified
School District Calaveras
Others
HOA Fee Include MaintenanceExterior, MaintenanceGrounds, Pool
Senior Community No
Tax ID 073-053-001
Special Listing Condition None
Read Less Info
Want to know what your home might be worth? Contact us for a FREE valuation!

Our team is ready to help you sell your home for the highest possible price ASAP

Bought with Non-MLS Office







