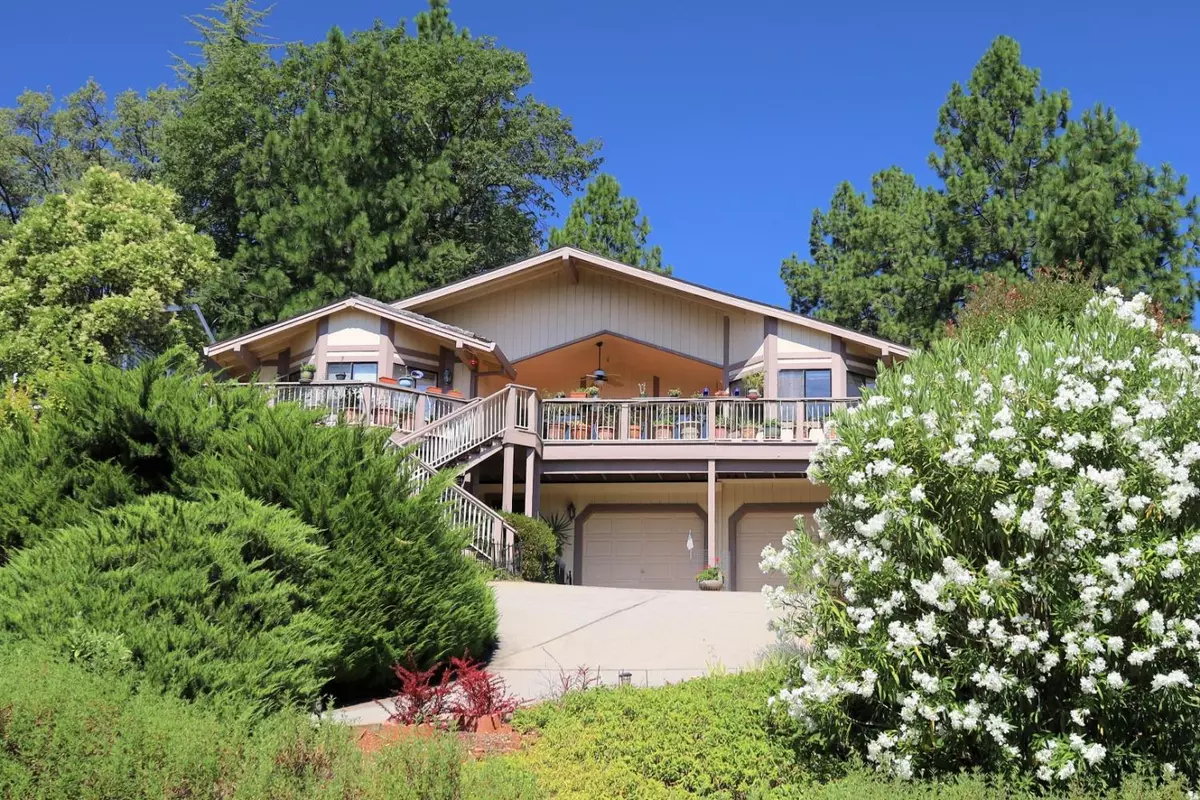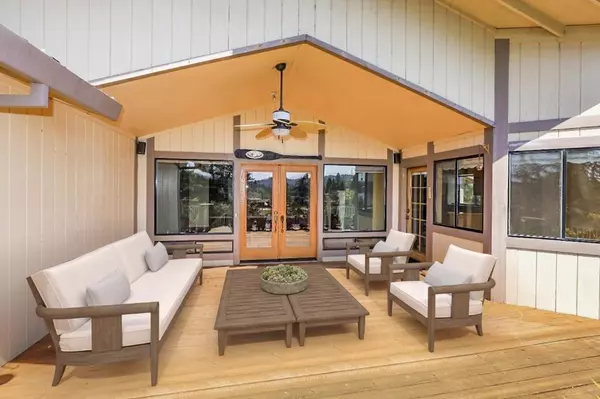$705,000
$769,000
8.3%For more information regarding the value of a property, please contact us for a free consultation.
4 Beds
3 Baths
2,759 SqFt
SOLD DATE : 12/09/2022
Key Details
Sold Price $705,000
Property Type Single Family Home
Sub Type Single Family Residence
Listing Status Sold
Purchase Type For Sale
Square Footage 2,759 sqft
Price per Sqft $255
Subdivision Lake Of The Pines
MLS Listing ID 222088471
Sold Date 12/09/22
Bedrooms 4
Full Baths 3
HOA Fees $261/mo
HOA Y/N Yes
Originating Board MLS Metrolist
Year Built 1986
Lot Size 0.290 Acres
Acres 0.29
Property Description
Spacious Lake View home with front and back decks. Living room, breakfast room and master bedroom with fantastic views of the lake and hills. Finished downstairs that could be used for in-law quarters.Spectacular front deck great for entertaining all while taking in the gorgeous view. Granite counter top in kitchen with breakfast nook, tons of storage. Come enjoy the Lake with 2 clubhouses, water ski, golf , tennis and more. Vacation where you live in LOP! Seller will credit $10,000 toward carpet, painting or closing costs.
Location
State CA
County Nevada
Area 13115
Direction Combie Road to entrance of Lake of the Pines. Straight up Lakeshore North. House is on the left.
Rooms
Master Bathroom Granite, Jetted Tub, Walk-In Closet
Master Bedroom Closet
Living Room Cathedral/Vaulted, View
Dining Room Breakfast Nook, Dining/Living Combo
Kitchen Breakfast Area, Pantry Cabinet, Granite Counter
Interior
Interior Features Cathedral Ceiling, Storage Area(s), Open Beam Ceiling
Heating Central
Cooling Central
Flooring Carpet, Tile, Vinyl
Fireplaces Number 1
Fireplaces Type Living Room
Appliance Free Standing Gas Range, Dishwasher, Disposal, Microwave
Laundry Ground Floor, Hookups Only
Exterior
Garage 1/2 Car Space, 24'+ Deep Garage, Attached, Garage Door Opener, Garage Facing Front, Uncovered Parking Spaces 2+
Garage Spaces 2.0
Utilities Available Cable Available, Cable Connected, Propane Tank Leased, Public, Electric
Amenities Available Playground, Pool, Clubhouse, Putting Green(s), Dog Park, Exercise Course, Golf Course, Tennis Courts, Greenbelt, Park, Other
View Lake
Roof Type Composition
Topography Hillside,Lot Sloped
Street Surface Asphalt
Porch Front Porch, Uncovered Deck
Private Pool No
Building
Lot Description Close to Clubhouse
Story 2
Foundation Slab
Sewer Public Sewer
Water Meter on Site, Public
Architectural Style Traditional
Level or Stories Two
Schools
Elementary Schools Pleasant Ridge
Middle Schools Pleasant Ridge
High Schools Nevada Joint Union
School District Nevada
Others
HOA Fee Include Pool
Senior Community No
Restrictions Rental(s),Board Approval,Signs
Tax ID 021-090-025-000
Special Listing Condition None
Pets Description Yes
Read Less Info
Want to know what your home might be worth? Contact us for a FREE valuation!

Our team is ready to help you sell your home for the highest possible price ASAP

Bought with Wesely & Associates Inc.







