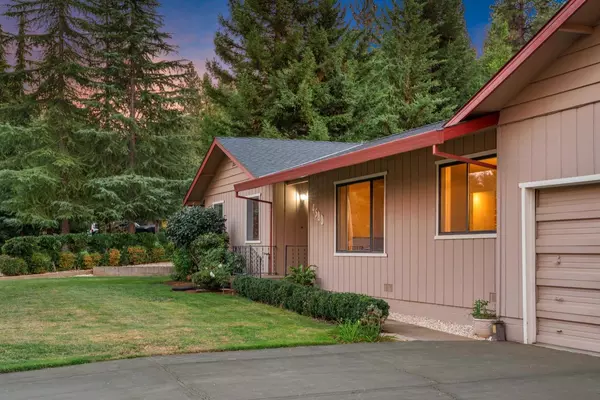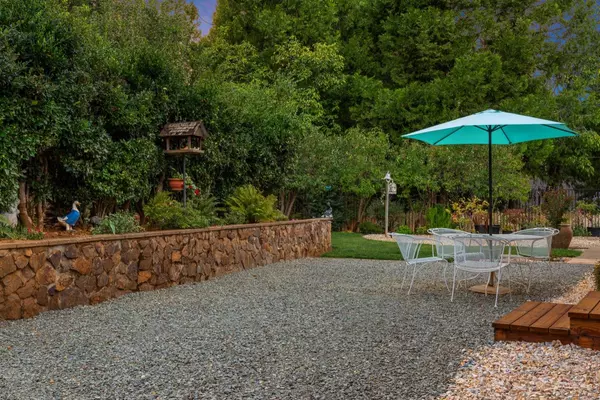$469,000
$469,000
For more information regarding the value of a property, please contact us for a free consultation.
3 Beds
2 Baths
1,707 SqFt
SOLD DATE : 12/09/2022
Key Details
Sold Price $469,000
Property Type Single Family Home
Sub Type Single Family Residence
Listing Status Sold
Purchase Type For Sale
Square Footage 1,707 sqft
Price per Sqft $274
MLS Listing ID 222137458
Sold Date 12/09/22
Bedrooms 3
Full Baths 2
HOA Y/N No
Originating Board MLS Metrolist
Year Built 1976
Lot Size 0.450 Acres
Acres 0.45
Property Description
Nestled among gorgeous tall pines in the very heart of Apple Hill is this single-story 3 BD, 2 BA, 1,707 SQFT ranch style home with OWNED SOLAR, on almost 1/2 of an acre lot! Recent updates include granite countertops in the kitchen, newer roof & newer HVAC with PGE averages about $100/month. Enjoy inside laundry room with sink and additional storage & a spacious garage with even more storage! Large formal living room & a cozy family room with wood burning fireplace! Step outside to find yourself in a fenced & tranquil backyard with mature fruit trees including pomegranate, fig and apple; shed for all of your gardening tools, and a beautiful green lawn! Located in a nice & friendly neighborhood just minutes to acclaimed wineries, Christmas tree farms, delicious bakeries & HWY50 this property is sure to impress and inspire! Welcome Home to 4500 Superior Dr!
Location
State CA
County El Dorado
Area 12801
Direction HWY50 to Pony Express to Crystal Springs to Superior Dr.
Rooms
Family Room Great Room
Master Bedroom Closet
Living Room Other
Dining Room Dining/Living Combo
Kitchen Pantry Closet, Granite Counter, Kitchen/Family Combo
Interior
Heating Central, Electric, Fireplace Insert
Cooling Ceiling Fan(s), Central
Flooring Carpet, Laminate, Tile
Fireplaces Number 1
Fireplaces Type Family Room
Window Features Dual Pane Full
Appliance Built-In Electric Oven, Dishwasher, Disposal
Laundry Cabinets, Sink, Hookups Only, Inside Room
Exterior
Garage Attached, RV Storage, Garage Facing Front, Workshop in Garage, Other
Garage Spaces 2.0
Fence Back Yard
Utilities Available Public, Electric
Roof Type Shingle,Composition
Private Pool No
Building
Lot Description Auto Sprinkler Front, Corner, Landscape Back, Landscape Front
Story 1
Foundation Raised
Sewer Septic System
Water Water District, Public
Architectural Style Ranch
Level or Stories One
Schools
Elementary Schools Camino Union
Middle Schools Camino Union
High Schools El Dorado Union High
School District El Dorado
Others
Senior Community No
Tax ID 043-460-031-000
Special Listing Condition None
Read Less Info
Want to know what your home might be worth? Contact us for a FREE valuation!

Our team is ready to help you sell your home for the highest possible price ASAP

Bought with McKiernan Realty







