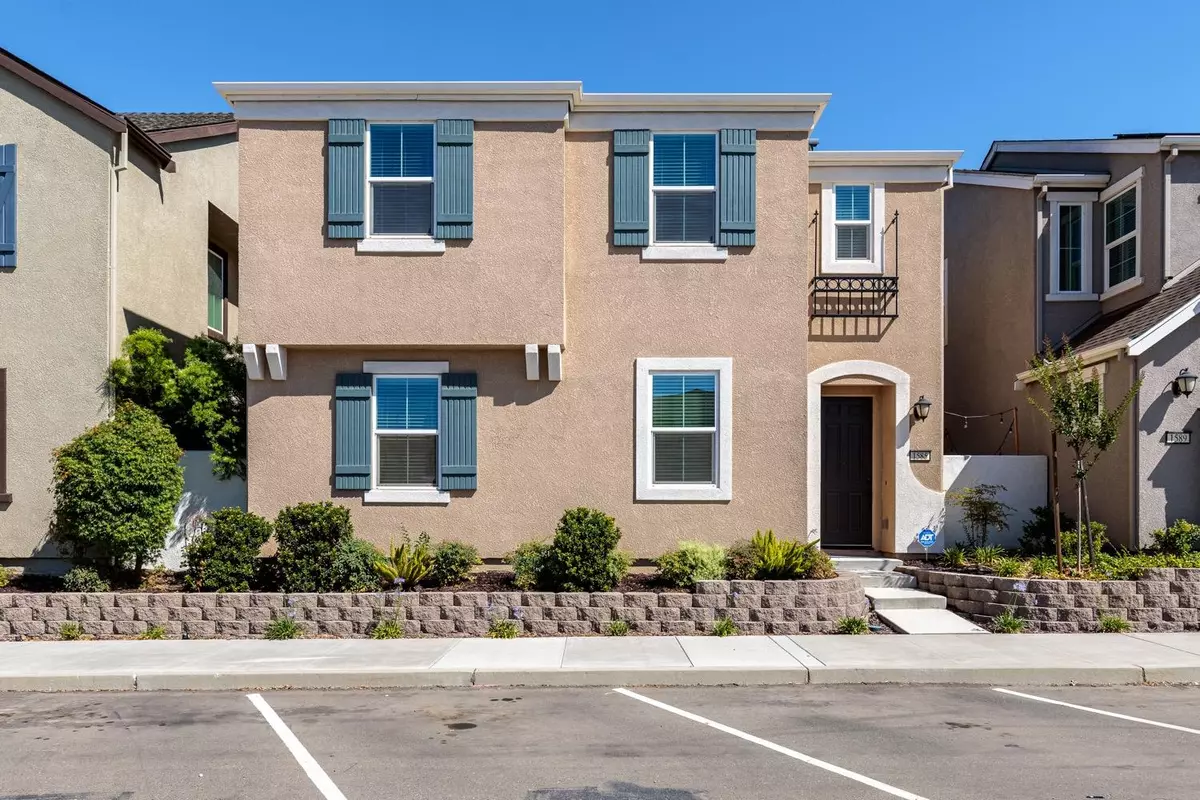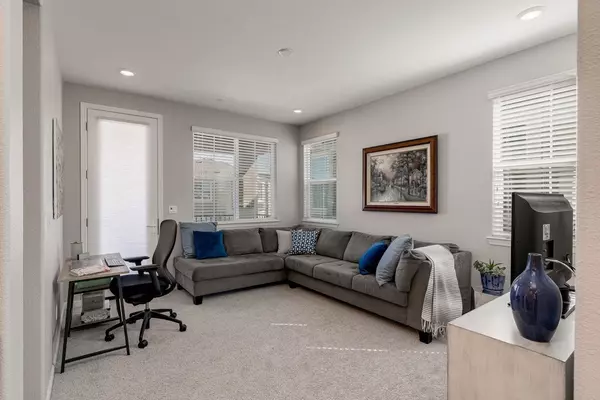$525,000
$525,000
For more information regarding the value of a property, please contact us for a free consultation.
3 Beds
3 Baths
1,937 SqFt
SOLD DATE : 10/14/2022
Key Details
Sold Price $525,000
Property Type Single Family Home
Sub Type Single Family Residence
Listing Status Sold
Purchase Type For Sale
Square Footage 1,937 sqft
Price per Sqft $271
Subdivision Diamond Creek
MLS Listing ID 222083317
Sold Date 10/14/22
Bedrooms 3
Full Baths 2
HOA Fees $71/mo
HOA Y/N Yes
Originating Board MLS Metrolist
Year Built 2017
Lot Size 3,454 Sqft
Acres 0.0793
Property Description
Welcome to Diamond Creek. This pristinely kept home features solar PV system, keyless entry, upgraded tile floor downstairs & can lights throughout. Formal dining area adjacent to kitchen provides a perfect gathering area for entertaining while exercising your cooking skills. Kitchen features large island with counter seating, granite counter tops, stainless steel appliances & freestanding gas double oven and walk in pantry. Master suite with sliding door access to balcony. Spacious master bath with shower stall, double sinks and walk in closet. Upstairs there are two additional bedrooms, shared bathroom with dual sinks and a large loft with access to balcony. Walking distance to La Provence, Hughes park/dog park & walking trails. Roseville City School District schools.
Location
State CA
County Placer
Area 12747
Direction Blue Oaks Blvd. turn on Diamond Creek Blvd. turn Right on Parkside Way. Arrive at 1585 Parkside Way.
Rooms
Master Bathroom Closet, Shower Stall(s), Double Sinks, Tile, Walk-In Closet
Master Bedroom Balcony
Living Room Other
Dining Room Formal Area
Kitchen Pantry Closet, Granite Counter, Island
Interior
Heating Central
Cooling Central
Flooring Carpet, Tile
Window Features Dual Pane Full,Low E Glass Full
Appliance Free Standing Gas Range, Dishwasher, Microwave
Laundry Cabinets, Upper Floor, Inside Room
Exterior
Exterior Feature Balcony
Garage Attached
Garage Spaces 2.0
Utilities Available Cable Available, Public, Solar, Internet Available, Natural Gas Connected
Amenities Available Other
Roof Type Composition
Street Surface Asphalt,Paved
Private Pool No
Building
Lot Description Shape Irregular, Low Maintenance
Story 2
Foundation Concrete, Slab
Builder Name Lennar
Sewer In & Connected
Water Meter on Site, Public
Architectural Style Contemporary
Level or Stories Two
Schools
Elementary Schools Roseville City
Middle Schools Roseville City
High Schools Roseville Joint
School District Placer
Others
HOA Fee Include MaintenanceGrounds
Senior Community No
Tax ID 482-470-010-000
Special Listing Condition None
Read Less Info
Want to know what your home might be worth? Contact us for a FREE valuation!

Our team is ready to help you sell your home for the highest possible price ASAP

Bought with Realty One Group Complete







