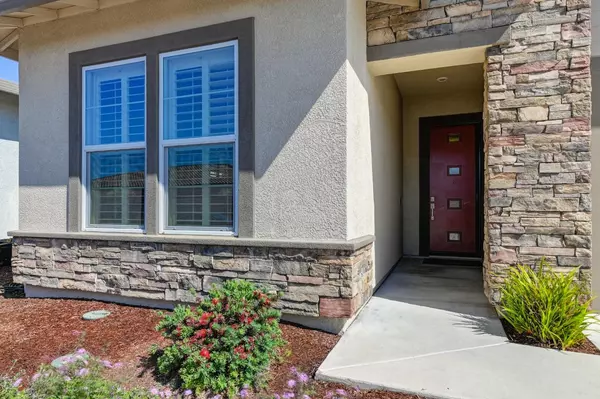$775,000
$775,000
For more information regarding the value of a property, please contact us for a free consultation.
3 Beds
4 Baths
2,650 SqFt
SOLD DATE : 06/21/2022
Key Details
Sold Price $775,000
Property Type Single Family Home
Sub Type Single Family Residence
Listing Status Sold
Purchase Type For Sale
Square Footage 2,650 sqft
Price per Sqft $292
Subdivision Heritage Solaire
MLS Listing ID 222058170
Sold Date 06/21/22
Bedrooms 3
Full Baths 3
HOA Fees $240/mo
HOA Y/N Yes
Originating Board MLS Metrolist
Year Built 2018
Lot Size 6,299 Sqft
Acres 0.1446
Property Description
Enjoy living in exclusive, gated active adult 55+ Heritage Solaire! This well-designed SMART home shows like a model & features a bright great room concept, separated master suite and a beautiful wine room. Designer feature to include upgrade flooring throughout, upgraded tile floor in master bath, guest baths, and laundry, plantation shutters, custom kitchen backsplash, designer light fixtures, and oversized master closet. Double sliders in the family room open to a covered patio where you can enjoy your morning coffee or evening relaxation, a built-in BBQ, & low maintenance landscape. Solar keeps energy bills low. Expansive 3-car garage. A luxury community and just a block away is the Sol Centre w/ a 5900 sf clubhouse, tennis/bocce/pickle ball courts, a fitness center, a Jr. Olympic size pool, spa, BBQ areas, & more. Solar panels are leased; buyer to assume.
Location
State CA
County Placer
Area 12747
Direction On I-80 E take Greenback Lane Exit and turn left, Turn right onto Walerga Road, Turn left onto Pleasant Grove Blvd, Turn Left onto Daystar, left on Element property on left.
Rooms
Master Bathroom Shower Stall(s), Double Sinks, Tile, Walk-In Closet
Master Bedroom Sitting Room, Ground Floor
Living Room Great Room
Dining Room Dining/Family Combo, Space in Kitchen
Kitchen Pantry Closet, Quartz Counter, Island w/Sink, Kitchen/Family Combo
Interior
Heating Central, Gas
Cooling Ceiling Fan(s), Central
Flooring Carpet, Tile
Window Features Dual Pane Full
Appliance Built-In Electric Oven, Gas Cook Top, Hood Over Range, Dishwasher, Disposal, Microwave
Laundry Cabinets, Sink, Inside Room
Exterior
Parking Features Attached, Garage Door Opener, Garage Facing Front
Garage Spaces 3.0
Fence Back Yard
Pool Built-In, Common Facility, Gunite Construction
Utilities Available Cable Available, Public, Solar, Internet Available, Natural Gas Connected
Amenities Available Barbeque, Pool, Clubhouse, Recreation Facilities, Exercise Room, Tennis Courts
Roof Type Tile
Topography Level
Street Surface Paved
Private Pool Yes
Building
Lot Description Auto Sprinkler F&R, Gated Community, Shape Regular, Low Maintenance
Story 1
Foundation Slab
Builder Name Lennar
Sewer In & Connected
Water Meter on Site
Architectural Style Contemporary
Schools
Elementary Schools Roseville City
Middle Schools Roseville City
High Schools Roseville Joint
School District Placer
Others
HOA Fee Include Pool
Senior Community Yes
Restrictions Age Restrictions,Signs,Exterior Alterations
Tax ID 496-360-050-000
Special Listing Condition None
Pets Allowed Cats OK, Dogs OK
Read Less Info
Want to know what your home might be worth? Contact us for a FREE valuation!

Our team is ready to help you sell your home for the highest possible price ASAP

Bought with Jake Allen







