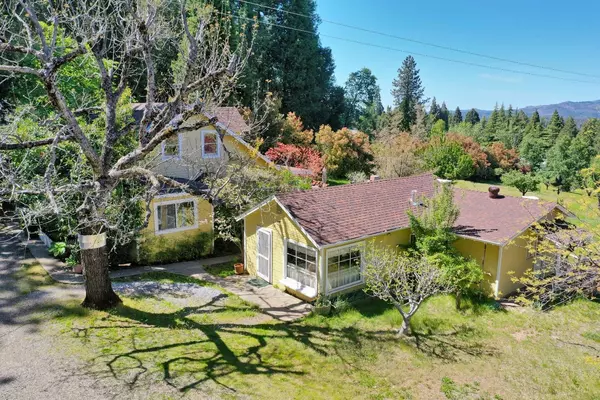$580,000
$549,000
5.6%For more information regarding the value of a property, please contact us for a free consultation.
3 Beds
2 Baths
1,992 SqFt
SOLD DATE : 06/07/2022
Key Details
Sold Price $580,000
Property Type Single Family Home
Sub Type Single Family Residence
Listing Status Sold
Purchase Type For Sale
Square Footage 1,992 sqft
Price per Sqft $291
MLS Listing ID 222055249
Sold Date 06/07/22
Bedrooms 3
Full Baths 2
HOA Y/N No
Originating Board MLS Metrolist
Year Built 1935
Lot Size 2.140 Acres
Acres 2.14
Property Description
Modern farmhouse with all its charm in the desirable Apple Hill region of El Dorado County! Previously a small family run home orchard & bakery, 'The Big Apple' operated from the bakeshop built next to the main home. Imagine the potential to be restored or converted to a guest house or in-law unit. This property is 2.14 gorgeous usable acres that includes two adjacent parcels, each 0.65 acre, with producing apple trees & a small grouping of Christmas trees. The large garage/barn & carport are perfect for housing any farm or recreational vehicles. Enter the home through the enclosed front porch to a welcoming family room, sitting area & formal dining room. Light & bright kitchen features granite counters, a quaint breakfast nook w/ built-in cabinets & oversized pantry room for plenty of storage. Primary bedroom is on the main floor w/ office area & full bathroom. Comcast high speed internet available. This property has so much to offer!
Location
State CA
County El Dorado
Area 12801
Direction Carson Rd to Pony Express Trail. Home is on the left.
Rooms
Basement Partial
Master Bathroom Tile, Tub w/Shower Over, Window
Master Bedroom Sitting Room, Ground Floor, Outside Access
Living Room Other
Dining Room Dining Bar, Formal Area
Kitchen Breakfast Area, Butlers Pantry, Granite Counter
Interior
Interior Features Formal Entry, Storage Area(s)
Heating Central, Fireplace(s), Gas
Cooling Ceiling Fan(s)
Flooring Carpet, Linoleum
Fireplaces Number 1
Fireplaces Type Family Room, Gas Piped
Window Features Dual Pane Partial,Window Coverings
Appliance Free Standing Gas Range, Built-In Refrigerator, Hood Over Range, Dishwasher, Disposal
Laundry Cabinets, Dryer Included, Ground Floor, Washer Included, Inside Room
Exterior
Garage Boat Storage, Detached, RV Storage, Uncovered Parking Spaces 2+, Workshop in Garage
Garage Spaces 2.0
Carport Spaces 1
Utilities Available Cable Available, Propane Tank Owned, Internet Available
View Orchard, Ridge, Hills, Woods
Roof Type Composition
Topography Downslope,Level
Street Surface Asphalt
Porch Uncovered Deck
Private Pool No
Building
Lot Description Private, Garden, Low Maintenance
Story 2
Foundation Raised
Sewer Septic System
Water Public
Architectural Style Contemporary, Farmhouse
Schools
Elementary Schools Camino Union
Middle Schools Camino Union
High Schools El Dorado Union High
School District El Dorado
Others
Senior Community No
Tax ID 043-330-013-000
Special Listing Condition Successor Trustee Sale
Read Less Info
Want to know what your home might be worth? Contact us for a FREE valuation!

Our team is ready to help you sell your home for the highest possible price ASAP

Bought with RE/MAX Gold El Dorado Hills







