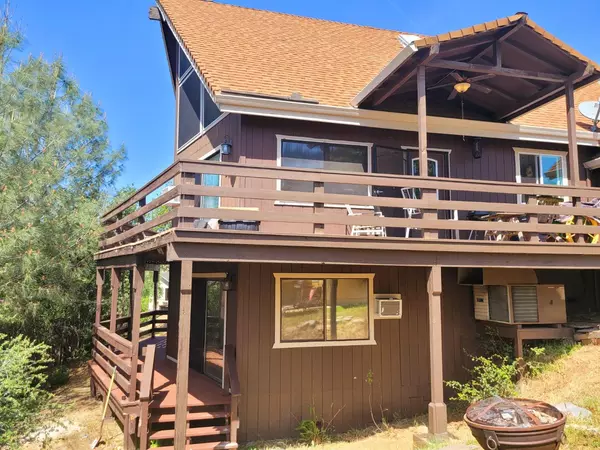$380,000
$385,000
1.3%For more information regarding the value of a property, please contact us for a free consultation.
3 Beds
3 Baths
1,596 SqFt
SOLD DATE : 06/03/2022
Key Details
Sold Price $380,000
Property Type Single Family Home
Sub Type Single Family Residence
Listing Status Sold
Purchase Type For Sale
Square Footage 1,596 sqft
Price per Sqft $238
Subdivision Lake Tulloch Shores
MLS Listing ID 222043397
Sold Date 06/03/22
Bedrooms 3
Full Baths 3
HOA Fees $90/mo
HOA Y/N Yes
Originating Board MLS Metrolist
Year Built 1984
Lot Size 5,663 Sqft
Acres 0.13
Property Description
Located on a quiet court in the desirable gated community of Lake Tulloch Shores is this custom chalet style home featuring 1596 sq.ft w/ 3bdrms 3full baths, open floor plan on main level w/ granite counters, laminate flooring, crown molding & recessed lighting in a open & airy kitchen, a nice roomy living/family room w/ sliders leading out to the decks, knotty pine ceilings & stained glass windows for added aesthetics. An office area/room leading out to a large garage which has it's own full bath & a laundry platform. Upper level features a master loft w/ floor to ceiling windows to provide nice, soft, natural lighting & the deep walk-in double closets make for plenty of storage space. Lower level features 2 nice sized bedrooms both w/ sliders leading out to the lower deck. Community amenities of boat launch and lake use to enjoy watersports & fishing. There's a few waterfront recreation facilities too. One of few in this community with some TLC you could have a nice lake house.
Location
State CA
County Calaveras
Area 22036
Direction From Hwy 4 to Copperopolis, Rt at Town Square, Lt at Reeds Turnpike, Rt at O'byrnesferry, Rt at Gate 2 continue on to Duchess Dr property on LT. From Hwy 120/108 LT at O'byrnesferry, Lt at Gate 2 continue on to Duchess Dr, property on LT
Rooms
Family Room Deck Attached, Great Room
Master Bathroom Shower Stall(s), Fiberglass
Master Bedroom Walk-In Closet, Sitting Area
Living Room Great Room
Dining Room Dining/Family Combo
Kitchen Skylight(s), Granite Counter, Kitchen/Family Combo
Interior
Interior Features Skylight(s)
Heating Central
Cooling Ceiling Fan(s), Central, Wall Unit(s)
Flooring Carpet, Laminate, Tile
Fireplaces Number 1
Fireplaces Type Pellet Stove
Window Features Dual Pane Partial,Window Screens
Appliance Dishwasher, Microwave, Free Standing Electric Range
Laundry In Garage
Exterior
Garage RV Possible, Garage Facing Side, Workshop in Garage
Garage Spaces 2.0
Fence None
Utilities Available Public, Electric, Underground Utilities, Internet Available
Amenities Available Barbeque, Playground, Recreation Facilities, See Remarks, Park
Roof Type Composition
Topography Level
Street Surface Asphalt
Porch Covered Deck, Uncovered Deck
Private Pool No
Building
Lot Description Court
Story 2
Foundation Combination
Sewer Public Sewer
Water Water District
Architectural Style Chalet
Level or Stories Two
Schools
Elementary Schools Mark Twain Union
Middle Schools Mark Twain Union
High Schools Brett Harte Union
School District Calaveras
Others
HOA Fee Include MaintenanceGrounds, Security
Senior Community No
Tax ID 098-032-012
Special Listing Condition None
Read Less Info
Want to know what your home might be worth? Contact us for a FREE valuation!

Our team is ready to help you sell your home for the highest possible price ASAP

Bought with RE/MAX GOLD Copperopolis







