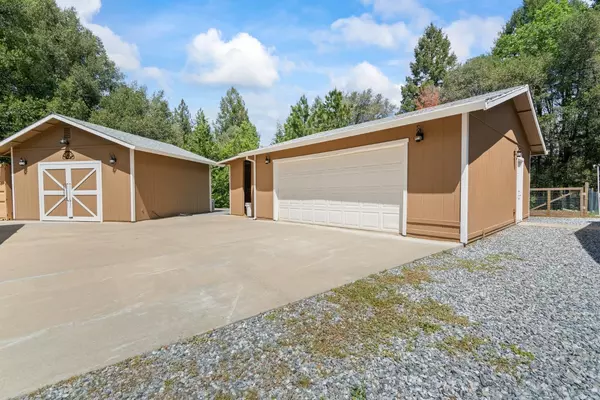$700,000
$700,000
For more information regarding the value of a property, please contact us for a free consultation.
3 Beds
2 Baths
2,050 SqFt
SOLD DATE : 06/01/2022
Key Details
Sold Price $700,000
Property Type Manufactured Home
Sub Type Manufactured Home
Listing Status Sold
Purchase Type For Sale
Square Footage 2,050 sqft
Price per Sqft $341
MLS Listing ID 222050792
Sold Date 06/01/22
Bedrooms 3
Full Baths 2
HOA Y/N No
Originating Board MLS Metrolist
Year Built 2016
Lot Size 5.030 Acres
Acres 5.03
Lot Dimensions 5.03
Property Description
Through the gated entry you will find a welcoming, beautiful & pristine: home, vineyard, fully equipped barrel room with controlled environment, 2 car garage with side shed suitable for small boats etc., irrigated landscaped grounds, 2 pergolas that adorn an extensive paver patio, fenced/irrigated vegetable garden, green house, chicken coop, & 10'X20'' storage container. The spacious well planned & comfortable home offers 9 ft. ceilings throughout & delivers; a remote master suite with walk-in closet & deliciously appointed bathroom. In addition there are 2 bedrooms, office, extensive living room with fireplace, formal dining, kitchen with large island & eating bar, laundry/mud room with outside entry & sink, walk-in pantry. Custom features include: High counter tops throughout, hickory flooring, all new plush carpets, tile, granite, window casings with valances, whole house fan, 22K Generac generator for the entire estate, & 500 gal propane tank. Of the 5 acres 3 are deer fenced.
Location
State CA
County El Dorado
Area 12801
Direction Newtown Road to Snows Road on left. Follow to gated address on the left just past Puerto Del Sol. No sign, no drive-by. You cannot see home from the street.
Rooms
Master Bathroom Shower Stall(s), Double Sinks, Granite
Master Bedroom Walk-In Closet
Living Room Deck Attached, Great Room, View
Dining Room Dining Bar, Dining/Living Combo
Kitchen Pantry Closet, Granite Counter, Island
Interior
Heating Propane, Central, Fireplace(s)
Cooling Ceiling Fan(s), Central
Flooring Carpet, Tile, Wood
Fireplaces Number 1
Fireplaces Type Living Room
Appliance Free Standing Gas Oven, Free Standing Gas Range, Ice Maker, Dishwasher, Disposal, Microwave, Tankless Water Heater
Laundry Sink, Inside Room
Exterior
Garage RV Possible, Detached, Garage Facing Front
Garage Spaces 2.0
Fence Partial
Utilities Available Dish Antenna, See Remarks
View Vineyard, Hills, Woods
Roof Type Composition
Topography Rolling,Hillside,Snow Line Below,Level
Street Surface Paved,Gravel
Porch Covered Deck, Uncovered Deck
Private Pool No
Building
Lot Description Auto Sprinkler F&R, Garden, Landscape Front
Story 1
Foundation Raised
Sewer Septic System
Water Well
Architectural Style Ranch, Conversion
Level or Stories One
Schools
Elementary Schools Gold Oak Union
Middle Schools Gold Oak Union
High Schools El Dorado Union High
School District El Dorado
Others
Senior Community No
Tax ID 077-731-008
Special Listing Condition None
Read Less Info
Want to know what your home might be worth? Contact us for a FREE valuation!

Our team is ready to help you sell your home for the highest possible price ASAP

Bought with RE/MAX Gold







