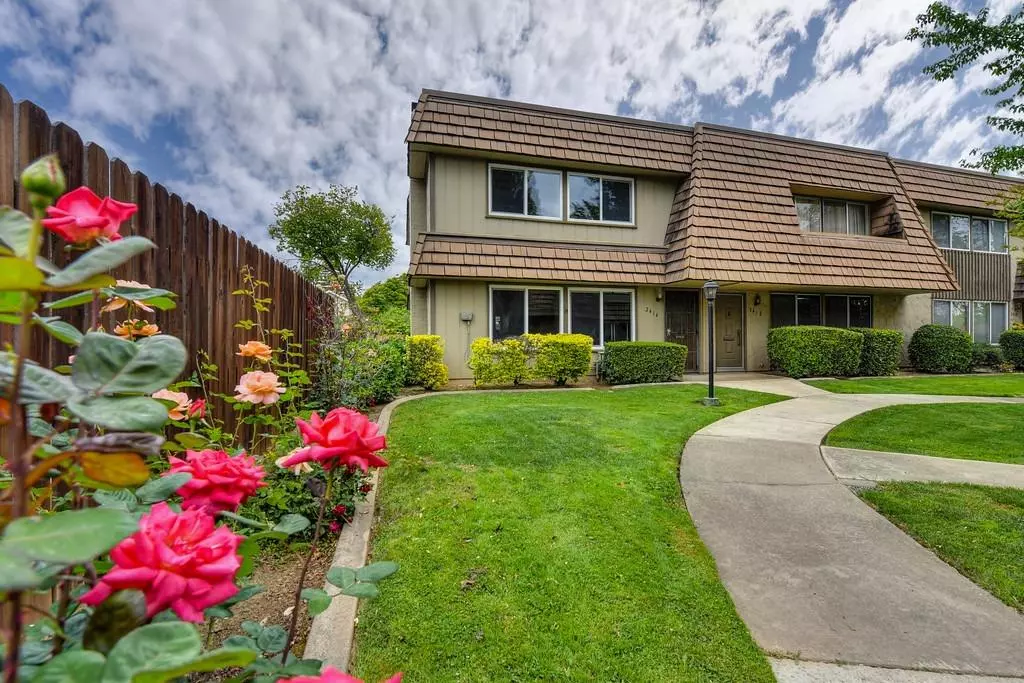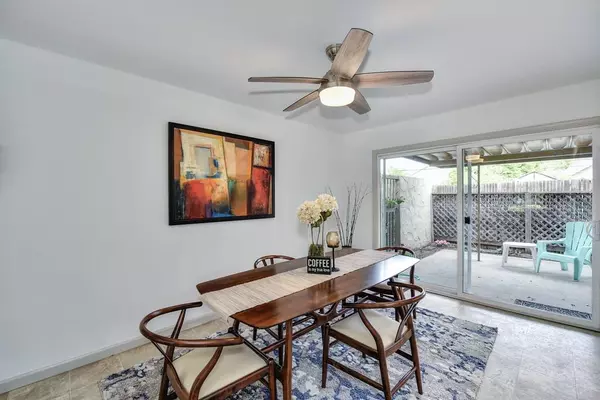$390,000
$385,000
1.3%For more information regarding the value of a property, please contact us for a free consultation.
3 Beds
3 Baths
1,300 SqFt
SOLD DATE : 05/29/2022
Key Details
Sold Price $390,000
Property Type Townhouse
Sub Type Townhouse
Listing Status Sold
Purchase Type For Sale
Square Footage 1,300 sqft
Price per Sqft $300
Subdivision Casitas El Camino
MLS Listing ID 222046330
Sold Date 05/29/22
Bedrooms 3
Full Baths 2
HOA Fees $205/mo
HOA Y/N Yes
Originating Board MLS Metrolist
Year Built 1972
Lot Size 1,028 Sqft
Acres 0.0236
Property Description
This is a sweet home in a meticulously maintained planned unit development. This quiet 2 story corner townhome has been refreshed and is ready for move-in. The downstairs features open concept living with a wood burning fireplace and a wall of dual pane windows both front and back. It's freshly painted throughout with new carpet and vinyl plank flooring downstairs. The stackable washer and dryer stays with the home and is near the kitchen. The refrigerator stays as well. The whole home is bright, light and airy with pretty views of the grassy space and outdoor gardens. There's a spacious main bedroom and a bath with 2 sizable closets. All bedrooms have fans with new carpet. The community solar heated pool is nearby and the clubhouse is available for family functions. It has one of the lowest HOA's in the area and they manage all exterior maintenance and upkeep. This is a wonderful Carmichael location close to schools, shopping and public transportation.
Location
State CA
County Sacramento
Area 10608
Direction El Camino to Via Camino.
Rooms
Master Bathroom Closet, Shower Stall(s), Tile
Master Bedroom Closet
Living Room Great Room
Dining Room Dining/Living Combo
Kitchen Pantry Cabinet, Pantry Closet, Laminate Counter
Interior
Heating Central, Fireplace(s)
Cooling Ceiling Fan(s), Central
Flooring Carpet, Laminate, Linoleum, Vinyl
Fireplaces Number 1
Fireplaces Type Brick, Circulating, Living Room, Wood Burning
Window Features Dual Pane Full
Appliance Dishwasher, Insulated Water Heater, Microwave, Free Standing Electric Range
Laundry Laundry Closet, Stacked Only, Ground Floor, Inside Area
Exterior
Exterior Feature Covered Courtyard
Garage No Garage, Covered, Uncovered Parking Space, Guest Parking Available
Carport Spaces 1
Pool Built-In, Common Facility
Utilities Available Cable Available, Public, Electric, Natural Gas Connected
Amenities Available Barbeque, Pool, Recreation Facilities
View Other
Roof Type Flat,Foam
Topography Level,Trees Many
Porch Covered Patio
Private Pool Yes
Building
Lot Description Auto Sprinkler Front, Manual Sprinkler Rear, Close to Clubhouse, Corner, Street Lights
Story 2
Foundation Slab
Sewer Sewer Connected, Public Sewer
Water Water District, Public
Architectural Style Spanish
Level or Stories Two
Schools
Elementary Schools Sacramento Unified
Middle Schools Sacramento Unified
High Schools Sacramento Unified
School District Sacramento
Others
HOA Fee Include MaintenanceExterior, MaintenanceGrounds, Pool
Senior Community No
Restrictions Rental(s),Parking
Tax ID 282-0330-014-0000
Special Listing Condition None
Pets Description Yes
Read Less Info
Want to know what your home might be worth? Contact us for a FREE valuation!

Our team is ready to help you sell your home for the highest possible price ASAP

Bought with Chapman Real Estate Group







