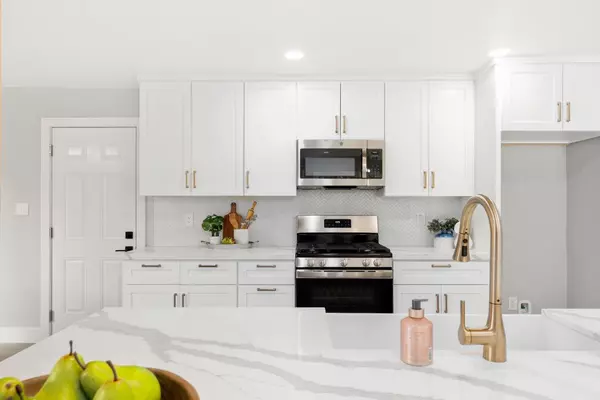$561,000
$569,000
1.4%For more information regarding the value of a property, please contact us for a free consultation.
3 Beds
2 Baths
1,377 SqFt
SOLD DATE : 05/25/2022
Key Details
Sold Price $561,000
Property Type Single Family Home
Sub Type Single Family Residence
Listing Status Sold
Purchase Type For Sale
Square Footage 1,377 sqft
Price per Sqft $407
Subdivision Lake Of The Pines
MLS Listing ID 222036899
Sold Date 05/25/22
Bedrooms 3
Full Baths 2
HOA Fees $251/mo
HOA Y/N Yes
Originating Board MLS Metrolist
Year Built 1971
Lot Size 0.260 Acres
Acres 0.26
Property Description
Do not miss out on this stunning home in one of Auburn's most desirable neighborhoods! Offering the perfect layout, this remodeled home offers 3 bedrooms and 2 full bathrooms. Thoughtful updating includes beautiful LVP flooring, new stain friendly carpet, 5 in baseboards, a modern style kitchen w/matching stainless-steel appliances & large entertainer's dream island. The prime location is walking distance to Lake of the Pines Clubhouse & golf course. MOVE-IN READY w/newer water heater, brand new roof and gorgeous updates throughout.
Location
State CA
County Nevada
Area 13115
Direction Once you enter the gates, make an immediate right. House will be 1/4 mile up the road on the left. There is parking at the top of the driveway.
Rooms
Family Room Great Room, Open Beam Ceiling
Master Bathroom Shower Stall(s), Double Sinks, Tile
Master Bedroom Closet, Ground Floor
Living Room Great Room
Dining Room Dining/Living Combo
Kitchen Breakfast Area, Quartz Counter, Island w/Sink, Kitchen/Family Combo
Interior
Heating Propane, Central, Fireplace(s)
Cooling Ceiling Fan(s), Central
Flooring Carpet, Vinyl
Window Features Dual Pane Full
Appliance Free Standing Gas Range, Dishwasher, Disposal, Microwave
Laundry In Garage
Exterior
Garage Enclosed, Garage Facing Front
Garage Spaces 2.0
Fence None
Utilities Available Propane Tank Owned
Amenities Available Playground, Pool, Clubhouse, Tennis Courts, Park
View Garden/Greenbelt, Golf Course, Hills, Lake
Roof Type Composition
Street Surface Asphalt,Gravel
Porch Uncovered Patio
Private Pool No
Building
Lot Description Close to Clubhouse, Private, Gated Community, Lake Access, Low Maintenance
Story 1
Foundation Raised
Sewer Public Sewer
Water Public
Architectural Style Ranch
Level or Stories One
Schools
Elementary Schools Pleasant Ridge
Middle Schools Pleasant Ridge
High Schools Nevada Joint Union
School District Nevada
Others
HOA Fee Include Pool
Senior Community No
Tax ID 021-030-046
Special Listing Condition None
Pets Description Yes
Read Less Info
Want to know what your home might be worth? Contact us for a FREE valuation!

Our team is ready to help you sell your home for the highest possible price ASAP

Bought with Century 21 Cornerstone Realty







