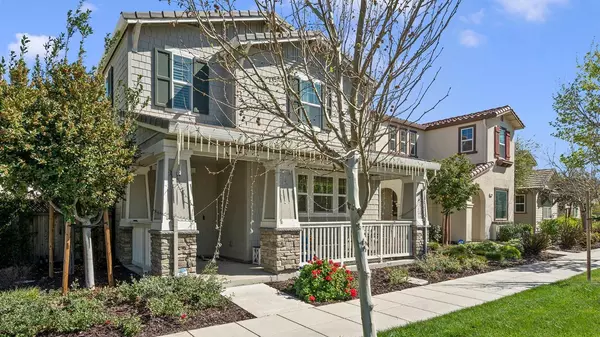$1,200,000
$1,055,000
13.7%For more information regarding the value of a property, please contact us for a free consultation.
4 Beds
3 Baths
2,324 SqFt
SOLD DATE : 04/30/2022
Key Details
Sold Price $1,200,000
Property Type Single Family Home
Sub Type Single Family Residence
Listing Status Sold
Purchase Type For Sale
Square Footage 2,324 sqft
Price per Sqft $516
MLS Listing ID 222033321
Sold Date 04/30/22
Bedrooms 4
Full Baths 3
HOA Fees $110/mo
HOA Y/N Yes
Originating Board MLS Metrolist
Year Built 2014
Lot Size 3,637 Sqft
Acres 0.0835
Property Description
GORGEOUS MODEL HOME IN PRIME LOCATION!! Over $100k in upgrades from the builder. Designer touches embrace each room with luxury and utility. Quartz countertops, Tile floors, Crown moldings, 7.2 system in both floors, premium paints, plantation shutters,, to name a few. Located in the very desirable Hansen village, the property is across the block from the acclaimed MH high school and a short walk to Hansen elementary school & park. A beautiful front porch welcomes you into the home. Mail level has open floor living along with a bedroom & a full bath. An elegantly done courtyard extends the space to host family and friends. A spacious loft invites you to a secluded Zen master suite and 2 more large bedrooms upstairs. Oversized garage for bikes and equipment alongside the cars. Recently updated with security automation and light scheme. This spectacular home is a BUYER'S DREAM. You can truly appreciate this place only in person
Location
State CA
County San Joaquin
Area 20603
Direction From Great Valley Pkwy, East on Mustang, South on Walcott
Rooms
Guest Accommodations No
Master Bathroom Shower Stall(s), Double Sinks, Tub, Walk-In Closet
Living Room Great Room
Dining Room Space in Kitchen, Dining/Living Combo
Kitchen Quartz Counter, Island
Interior
Interior Features Formal Entry
Heating Central, Gas
Cooling Ceiling Fan(s), Central, MultiZone
Flooring Carpet, Tile
Window Features Dual Pane Full
Appliance Built-In Electric Range, Free Standing Refrigerator, Gas Cook Top, Gas Water Heater, Hood Over Range
Laundry Cabinets, Dryer Included, Sink, Gas Hook-Up, Washer Included
Exterior
Exterior Feature Uncovered Courtyard
Parking Features Alley Access, Garage Door Opener, Garage Facing Rear
Garage Spaces 2.0
Fence Back Yard, Front Yard
Utilities Available Cable Available, Electric, Underground Utilities, Internet Available, Natural Gas Connected
Amenities Available None
Roof Type Tile
Topography Level
Street Surface Paved
Porch Front Porch
Private Pool No
Building
Lot Description Auto Sprinkler F&R, Zero Lot Line
Story 2
Foundation Concrete
Sewer Public Sewer
Water Public
Architectural Style Craftsman
Level or Stories Two
Schools
Elementary Schools Lammersville
Middle Schools Lammersville
High Schools Lammersville
School District San Joaquin
Others
HOA Fee Include MaintenanceExterior, MaintenanceGrounds
Senior Community No
Tax ID 262-050-44
Special Listing Condition None
Pets Allowed Yes
Read Less Info
Want to know what your home might be worth? Contact us for a FREE valuation!

Our team is ready to help you sell your home for the highest possible price ASAP

Bought with Compass






