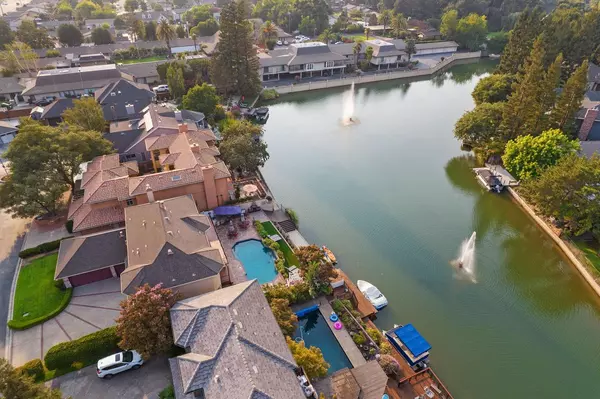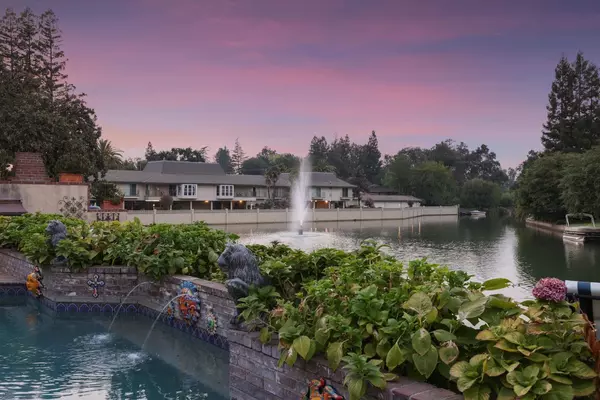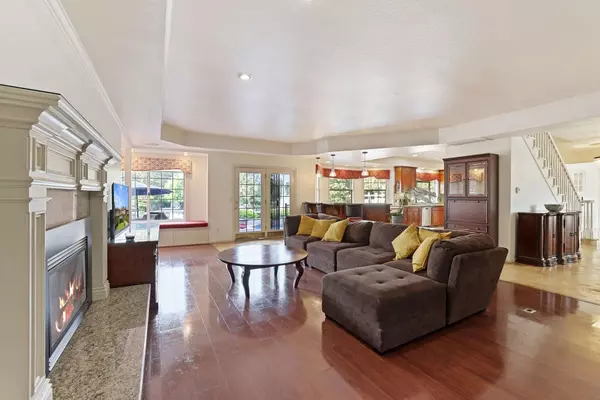$1,010,000
$999,000
1.1%For more information regarding the value of a property, please contact us for a free consultation.
3 Beds
3 Baths
3,024 SqFt
SOLD DATE : 04/01/2022
Key Details
Sold Price $1,010,000
Property Type Single Family Home
Sub Type Single Family Residence
Listing Status Sold
Purchase Type For Sale
Square Footage 3,024 sqft
Price per Sqft $333
Subdivision Rivergate
MLS Listing ID 221113519
Sold Date 04/01/22
Bedrooms 3
Full Baths 3
HOA Fees $88/ann
HOA Y/N Yes
Originating Board MLS Metrolist
Year Built 1987
Lot Size 8,289 Sqft
Acres 0.1903
Property Description
The river is your playground! This exceptional custom Rivergate home is just minutes from downtown Lodi and the Lodi Wine Trail. The home's boat dock and easy river access beckon you to enjoy watersports; afterward you'll enjoy spectacular sunsets while relaxing in the pool or on the private Master balcony. Elegantly remodeled, this home invites you to take in sweeping water views and a backyard designed for festive gatherings. Home cooks will love the well-equipped kitchen and pantry. Spacious upstairs bedrooms afford beautiful views and plenty of natural light. A rare chance to own this waterfront gem.
Location
State CA
County San Joaquin
Area 20901
Direction Turner Road to Rivergate Drive, turn onto Rivergate Dr and then left on River Oaks Dr.
Rooms
Family Room Deck Attached, Great Room, View
Guest Accommodations No
Master Bathroom Shower Stall(s), Double Sinks, Jetted Tub, Tile, Window
Master Bedroom Balcony, Outside Access, Walk-In Closet 2+, Sitting Area
Living Room Deck Attached, Great Room, View
Dining Room Space in Kitchen, Formal Area
Kitchen Breakfast Area, Pantry Closet, Granite Counter, Kitchen/Family Combo
Interior
Interior Features Formal Entry, Storage Area(s)
Heating Central
Cooling Ceiling Fan(s), Central
Flooring Concrete, Tile, Wood
Fireplaces Number 2
Fireplaces Type Insert, Master Bedroom, Family Room, Gas Piped
Appliance Built-In Electric Oven, Built-In Gas Range, Hood Over Range, Dishwasher, Disposal, Microwave, Double Oven, See Remarks
Laundry Cabinets, Sink, Upper Floor, Inside Room
Exterior
Exterior Feature Balcony, Kitchen
Parking Features Boat Dock, Garage Door Opener
Garage Spaces 3.0
Pool Built-In
Utilities Available Public
Amenities Available None
View Water
Roof Type Composition
Porch Covered Deck
Private Pool Yes
Building
Lot Description Auto Sprinkler F&R, Navigable Waterway, River Access, Landscape Back, Landscape Front
Story 2
Foundation Raised
Sewer In & Connected, Public Sewer
Water Meter Required, Public
Architectural Style Traditional
Level or Stories Two
Schools
Elementary Schools Lodi Unified
Middle Schools Lodi Unified
High Schools Lodi Unified
School District San Joaquin
Others
HOA Fee Include Other
Senior Community No
Tax ID 041-440-13
Special Listing Condition None
Read Less Info
Want to know what your home might be worth? Contact us for a FREE valuation!

Our team is ready to help you sell your home for the highest possible price ASAP

Bought with Ellis & Associates Realty






