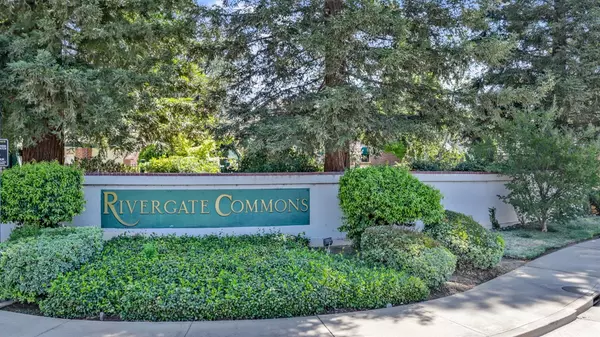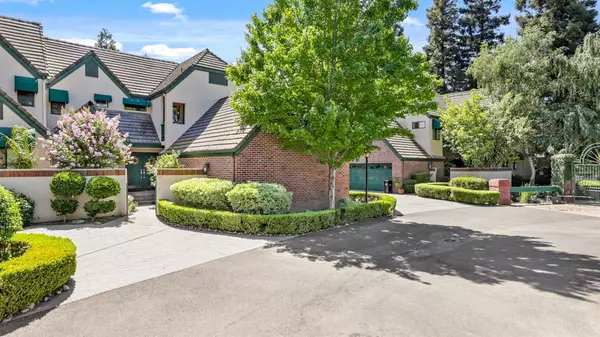$510,000
$520,500
2.0%For more information regarding the value of a property, please contact us for a free consultation.
2 Beds
3 Baths
2,138 SqFt
SOLD DATE : 01/26/2023
Key Details
Sold Price $510,000
Property Type Condo
Sub Type Condominium
Listing Status Sold
Purchase Type For Sale
Square Footage 2,138 sqft
Price per Sqft $238
Subdivision Rivergate Commons
MLS Listing ID 221076336
Sold Date 01/26/23
Bedrooms 2
Full Baths 3
HOA Fees $450/mo
HOA Y/N Yes
Originating Board MLS Metrolist
Year Built 1988
Lot Size 1,638 Sqft
Acres 0.0376
Property Description
This beautiful, inviting, remodeled condo in the gated Rivergate Commons development, offers a tranquil, desirable lifestyle with access to the Mokelumne River. These units don't come up very often and this one is ideally situated by the private Club House and pool. Large open living room and formal dining room. Spacious gourmet kitchen and all three bathrooms have been remodeled and updated. Master suite is quite large and has vaulted ceilings, cozy fireplace, sitting room and/or office and a balcony. Master bath has dual vanities, large soaking tub, separate stall shower and two walk-in closets. Secondary upstairs guest en suite. Wonderful room off the entry with hardwood flooring and wet bar area and doors opening out to private front courtyard. Serene and peaceful back patio. Relax and enjoy river access with a small dock to launch your kayak for a cruise down the Mokelumne River. Carefree living at its best. Welcome to this quiet, enticing development and welcome home!!
Location
State CA
County San Joaquin
Area 20901
Direction Turner Road to Rivergate Drive. Gated access with entrances at both ends of the complex.
Rooms
Guest Accommodations No
Master Bathroom Shower Stall(s), Double Sinks, Soaking Tub, Tile, Outside Access, Walk-In Closet 2+, Window
Master Bedroom Balcony, Sitting Room, Outside Access
Living Room Other
Dining Room Space in Kitchen, Dining/Living Combo
Kitchen Breakfast Area, Granite Counter
Interior
Heating Central
Cooling Ceiling Fan(s), Central
Flooring Carpet, Tile, Wood
Fireplaces Number 2
Fireplaces Type Living Room, Master Bedroom, Gas Log
Equipment Central Vacuum
Window Features Dual Pane Full,Window Coverings,Window Screens
Appliance Built-In Electric Range, Dishwasher, Disposal, Warming Drawer
Laundry Laundry Closet, Upper Floor
Exterior
Exterior Feature Balcony, Uncovered Courtyard, Entry Gate
Parking Features Attached, Restrictions, Garage Door Opener, Garage Facing Front
Garage Spaces 2.0
Pool Built-In, Common Facility, Fenced, Gunite Construction
Utilities Available Public, Underground Utilities, Natural Gas Connected
Amenities Available Pool, Clubhouse
Roof Type Tile
Street Surface Paved
Porch Uncovered Patio
Private Pool Yes
Building
Lot Description Auto Sprinkler F&R, Close to Clubhouse, River Access, Shape Irregular, Gated Community, Low Maintenance
Story 2
Unit Location Close to Clubhouse
Foundation Raised
Sewer In & Connected
Water Public
Architectural Style Contemporary
Level or Stories Two
Schools
Elementary Schools Lodi Unified
Middle Schools Lodi Unified
High Schools Lodi Unified
School District San Joaquin
Others
HOA Fee Include MaintenanceExterior, Pool
Senior Community No
Restrictions Signs,Exterior Alterations,Parking
Tax ID 041-450-21
Special Listing Condition None
Read Less Info
Want to know what your home might be worth? Contact us for a FREE valuation!

Our team is ready to help you sell your home for the highest possible price ASAP

Bought with RE/MAX Gold Lodi






