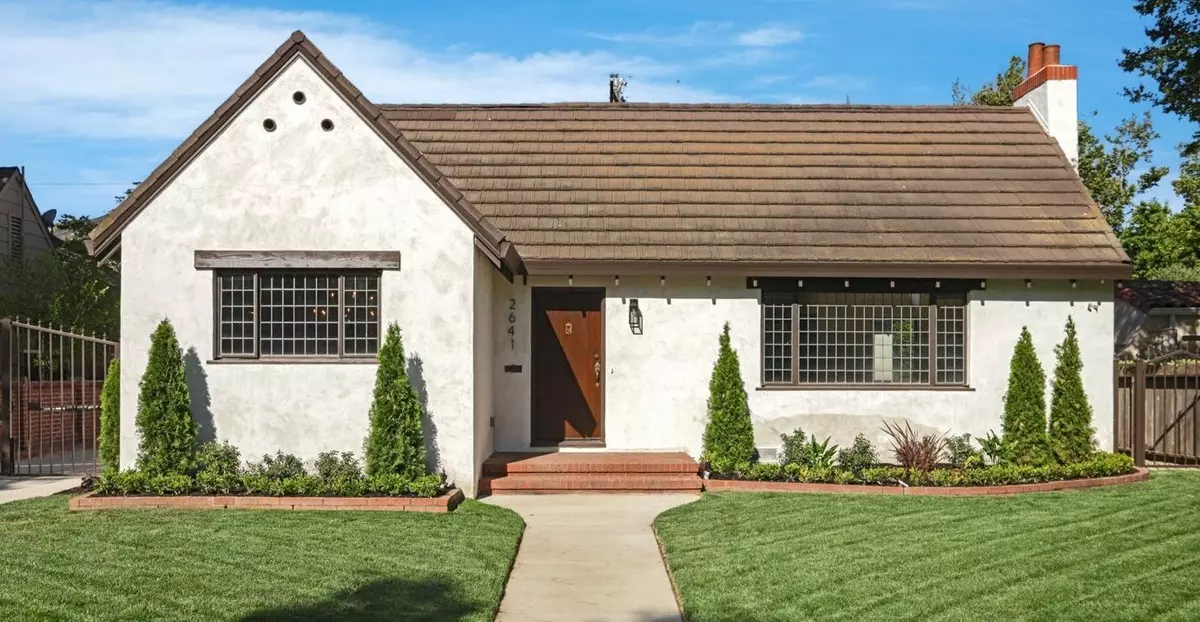$585,000
$599,000
2.3%For more information regarding the value of a property, please contact us for a free consultation.
2 Beds
2 Baths
1,936 SqFt
SOLD DATE : 08/30/2021
Key Details
Sold Price $585,000
Property Type Single Family Home
Sub Type Single Family Residence
Listing Status Sold
Purchase Type For Sale
Square Footage 1,936 sqft
Price per Sqft $302
Subdivision Oxford Manor
MLS Listing ID 221057848
Sold Date 08/30/21
Bedrooms 2
Full Baths 2
HOA Y/N No
Originating Board MLS Metrolist
Year Built 1941
Lot Size 5,998 Sqft
Acres 0.1377
Property Sub-Type Single Family Residence
Property Description
One of Stockton's prized neighborhoods in prestigious Oxford Manor. Old world charm meets luxury/modern amenities. A 2 year restoration being revealed and will be appreciated by the most discriminating buyer. From the lush landscaping to modernizing the interior flow, this home has been upgraded inside and out. The kitchen has an open concept and abundant natural lighting. Fine finishes include custom quartz counters/tiles, smart-stainless appliances including gas stove, built in microwave/convection oven, custom cabinets -hardware, designer fixtures, French doors, walk in pantry and rich wood flooring. Home has new HVAC and tankless water heater. Enjoy both a family room/den and living room for your gatherings. The bedrooms have large closets, recessed lighting, ceiling fans and gleaming hardwood floors. Custom bathrooms are showcased with designer color palettes, cabinetry, finishes and fixtures. Mature trees, auto sprinklers, and custom landscaping. Stunning in every way.
Location
State CA
County San Joaquin
Area 20701
Direction Pershing Avenue to East on Bristol and right on Kensington Way. From Pacific Ave West on Bristol to Kensington Way.
Rooms
Basement Partial
Guest Accommodations No
Master Bathroom Shower Stall(s), Double Sinks, Tile, Quartz
Master Bedroom Closet, Walk-In Closet
Living Room Great Room
Dining Room Formal Room
Kitchen Quartz Counter, Island
Interior
Heating Central
Cooling Central
Flooring Tile, Wood
Fireplaces Number 1
Fireplaces Type Gas Piped
Appliance Built-In Gas Range, Dishwasher, Microwave, Tankless Water Heater
Laundry Laundry Closet
Exterior
Parking Features Detached, Garage Facing Front
Garage Spaces 2.0
Fence Back Yard
Utilities Available Electric, Public, Natural Gas Available
Roof Type Metal
Topography Trees Many
Private Pool No
Building
Lot Description Auto Sprinkler F&R, Street Lights, Landscape Back, Landscape Front
Story 1
Foundation Raised
Sewer Sewer in Street
Water Public
Architectural Style Traditional
Level or Stories One
Schools
Elementary Schools Stockton Unified
Middle Schools Stockton Unified
High Schools Stockton Unified
School District San Joaquin
Others
Senior Community No
Tax ID 113-170-19
Special Listing Condition None
Read Less Info
Want to know what your home might be worth? Contact us for a FREE valuation!

Our team is ready to help you sell your home for the highest possible price ASAP

Bought with Werner Properties






