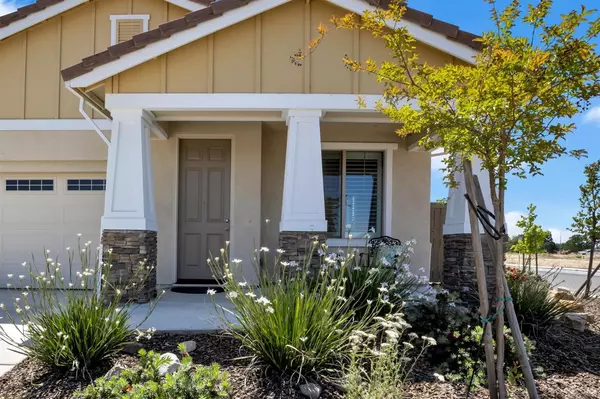$642,000
$640,000
0.3%For more information regarding the value of a property, please contact us for a free consultation.
4 Beds
3 Baths
2,186 SqFt
SOLD DATE : 07/09/2021
Key Details
Sold Price $642,000
Property Type Single Family Home
Sub Type Single Family Residence
Listing Status Sold
Purchase Type For Sale
Square Footage 2,186 sqft
Price per Sqft $293
Subdivision Summerwood
MLS Listing ID 221049504
Sold Date 07/09/21
Bedrooms 4
Full Baths 3
HOA Y/N No
Originating Board MLS Metrolist
Year Built 2019
Lot Size 6,090 Sqft
Acres 0.1398
Property Description
Don't miss out on this amazing JMC home at the New Summerwood Community in Roseville. This four bedroom home has a spacious downstairs primary suite, as well as another bedroom on the first floor. The second story includes two bedrooms and one full bath. This home is warm and inviting with a large family room and spacious breakfast nook located off of the kitchen. From the kitchen and dining area step outside to a covered patio in the backyard. You are also walking distance to Junction Elementary School (8/10 rating) and Barbara Chilton Middle School (8/10 rating). you are also conveniently located near the brand new Nugget Market and many other grocery stores and restaurants.
Location
State CA
County Placer
Area 12747
Direction From Blue Oaks Blvd W, Turn right onto Fiddyment Rd, Turn left onto Crawford Pkwy, Left onto Pruett Dr, Turn left onto Belfast Way. Home will be on the right.
Rooms
Master Bathroom Shower Stall(s), Tile, Tub, Walk-In Closet, Window
Living Room Great Room
Dining Room Dining/Family Combo, Dining/Living Combo
Kitchen Granite Counter, Island, Kitchen/Family Combo
Interior
Heating Central, MultiUnits
Cooling Ceiling Fan(s), Central, MultiZone
Flooring Concrete, Laminate, Tile
Window Features Dual Pane Full
Appliance Free Standing Gas Range, Dishwasher, Disposal, Microwave, Plumbed For Ice Maker, Tankless Water Heater
Laundry Inside Room
Exterior
Garage Attached, Converted Garage, Garage Door Opener
Garage Spaces 2.0
Fence Back Yard, Fenced
Utilities Available Public, Natural Gas Connected
Roof Type Tile
Topography Level
Porch Covered Patio
Private Pool No
Building
Lot Description Auto Sprinkler Front, Corner, Street Lights, Landscape Front, Low Maintenance
Story 2
Foundation Slab
Builder Name JMC Homes
Sewer In & Connected
Water Private
Schools
Elementary Schools Roseville City
Middle Schools Roseville City
High Schools Roseville Joint
School District Placer
Others
Senior Community No
Tax ID 492-310-028-000
Special Listing Condition None
Read Less Info
Want to know what your home might be worth? Contact us for a FREE valuation!

Our team is ready to help you sell your home for the highest possible price ASAP

Bought with Real Estate Source Inc







