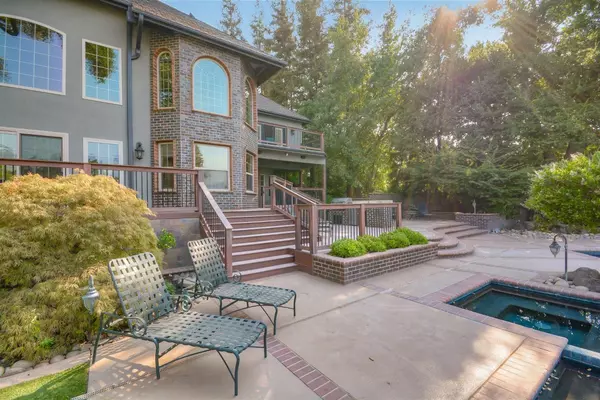$1,600,000
$1,635,000
2.1%For more information regarding the value of a property, please contact us for a free consultation.
5 Beds
4 Baths
4,913 SqFt
SOLD DATE : 07/09/2021
Key Details
Sold Price $1,600,000
Property Type Single Family Home
Sub Type Single Family Residence
Listing Status Sold
Purchase Type For Sale
Square Footage 4,913 sqft
Price per Sqft $325
Subdivision Rivergate Mokelumne
MLS Listing ID 20082677
Sold Date 07/09/21
Bedrooms 5
Full Baths 3
HOA Fees $84/mo
HOA Y/N Yes
Originating Board MLS Metrolist
Year Built 1989
Lot Size 0.568 Acres
Acres 0.5682
Property Description
Luxury living on the Mokelumne River in beautiful Rivergate. Minutes from quaint downtown Lodi & the Lodi Wine Trail, this immaculate custom home offers just under 5,000 sq. ft. of space w/ 5 beds & 4 baths. The backyard oasis beckons you to sit back and relax by a custom pool & spa, or entertain from the built-in BBQ area & multiple deck spaces. Enjoy waterfront activities from your 50' custom dock. The master suite features a sitting room w/ gas fireplace, large bathroom w/ dual vanities, jetted tub & shower. With a dedicated remote workspace with 3 custom installed desks. And features a state-of-the-art, movie theater & upstairs family room. There is plenty of room for vehicles and toys in the 3-car garage. With an additional basement (approx. 1,000 sq ft) for dedicated storage. This one of a kind home offers a rare opportunity for unique luxury living!
Location
State CA
County San Joaquin
Area 20901
Direction Turner Rd. to Rivergate Dr, head North. Left onto Royal Oaks Ct to address.
Rooms
Guest Accommodations No
Master Bathroom Shower Stall(s), Double Sinks, Jetted Tub, Walk-In Closet
Living Room Cathedral/Vaulted, Deck Attached, View
Dining Room Breakfast Nook, Dining/Living Combo
Kitchen Pantry Cabinet, Granite Counter, Island
Interior
Interior Features Skylight(s)
Heating Central, Solar Heating
Cooling Ceiling Fan(s), Central, Whole House Fan
Flooring Carpet, Stone, Wood
Fireplaces Number 1
Fireplaces Type Living Room
Equipment Home Theater Equipment, Central Vacuum, Water Cond Equipment Owned
Window Features Window Coverings
Appliance Free Standing Gas Oven, Built-In Gas Oven, Gas Plumbed, Gas Water Heater, Hood Over Range, Dishwasher, Disposal, Tankless Water Heater, ENERGY STAR Qualified Appliances, See Remarks
Laundry Cabinets, Sink, Inside Room
Exterior
Exterior Feature Balcony, Fireplace
Parking Features Garage Facing Front
Garage Spaces 3.0
Fence Wood
Pool Built-In, On Lot, Gunite Construction
Utilities Available Solar, Natural Gas Connected
Amenities Available None
Roof Type Composition
Topography Trees Many
Porch Front Porch, Covered Deck
Private Pool Yes
Building
Lot Description Auto Sprinkler F&R, Navigable Waterway, Cul-De-Sac, Shape Irregular, Grass Artificial, Landscape Back
Story 2
Foundation Raised
Sewer In & Connected
Water Public
Architectural Style Traditional
Level or Stories MultiSplit
Schools
Elementary Schools Lodi Unified
Middle Schools Lodi Unified
High Schools Lodi Unified
School District San Joaquin
Others
Senior Community No
Tax ID 041-290-06
Special Listing Condition None
Read Less Info
Want to know what your home might be worth? Contact us for a FREE valuation!

Our team is ready to help you sell your home for the highest possible price ASAP

Bought with Art Godi, Realtors






