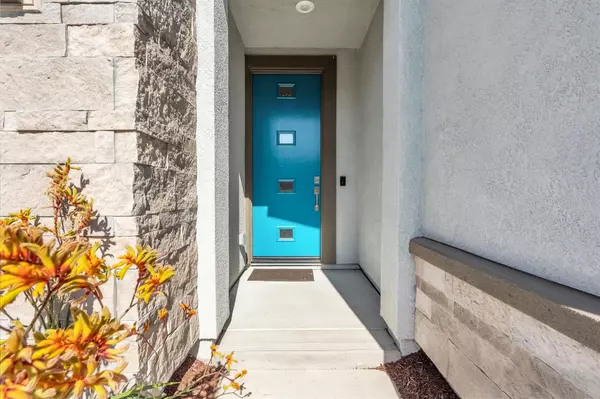$675,000
$650,000
3.8%For more information regarding the value of a property, please contact us for a free consultation.
3 Beds
4 Baths
2,309 SqFt
SOLD DATE : 06/24/2021
Key Details
Sold Price $675,000
Property Type Single Family Home
Sub Type Single Family Residence
Listing Status Sold
Purchase Type For Sale
Square Footage 2,309 sqft
Price per Sqft $292
Subdivision Heritage Solarie
MLS Listing ID 221053204
Sold Date 06/24/21
Bedrooms 3
Full Baths 3
HOA Fees $240/mo
HOA Y/N Yes
Originating Board MLS Metrolist
Year Built 2018
Lot Size 5,776 Sqft
Acres 0.1326
Property Description
Prepare to be impressed! This single story home built by Lennar in the active adult gated community of Heritage Solaire checks off all the boxes on your list. Just over 2300 square feet of living space has three bedrooms each with own full bath. Then additionally half bath just across from the very generous sized laundry room. Entertain your friends & family in the great room with beautiful kitchen. Luxurious flooring throughout the home. Nice sized backyard with a covered patio area. Garden beds on side yard to enjoy your own little garden. Two car garage, tile roof and low maintenance landscaping. Leased Solar Panels. Enjoy all the amenities the Association has to offer including pool, tennis court, clubhouse, fitness center, spa, little amphitheater, pickle and bocce ball, community garden and barbecue area. This sharp modern design home also has solar. You will not want to miss this opportunity.
Location
State CA
County Placer
Area 12747
Direction Pleasant Grove Rd to Daystar to Element to Orbital.
Rooms
Family Room Great Room
Master Bathroom Shower Stall(s), Double Sinks, Walk-In Closet
Master Bedroom Ground Floor
Living Room Great Room
Dining Room Dining/Family Combo, Space in Kitchen
Kitchen Breakfast Area, Pantry Closet, Quartz Counter, Island w/Sink, Kitchen/Family Combo
Interior
Heating Central
Cooling Ceiling Fan(s), Central
Flooring Laminate
Window Features Dual Pane Full,Window Coverings,Window Screens
Appliance Built-In Electric Oven, Gas Cook Top, Gas Water Heater, Hood Over Range, Dishwasher, Disposal, Microwave
Laundry Cabinets, Sink, Hookups Only, Inside Room
Exterior
Parking Features Attached, Garage Door Opener, Garage Facing Front
Garage Spaces 2.0
Fence Back Yard, Wood
Pool Membership Fee, Built-In, Common Facility, Fenced, Gunite Construction
Utilities Available Public, Solar, Natural Gas Available
Amenities Available Barbeque, Pool, Clubhouse, Exercise Room, Spa/Hot Tub, Tennis Courts, Other
Roof Type Tile
Topography Level
Street Surface Asphalt,Paved
Porch Covered Patio
Private Pool Yes
Building
Lot Description Auto Sprinkler F&R, Close to Clubhouse, Curb(s)/Gutter(s), Gated Community, Shape Regular, Street Lights, Landscape Back, Landscape Front, Low Maintenance
Story 1
Foundation Slab
Builder Name Lennar
Sewer In & Connected, Public Sewer
Water Meter on Site, Public
Architectural Style Modern/High Tech
Level or Stories One
Schools
Elementary Schools Roseville City
Middle Schools Roseville City
High Schools Roseville Joint
School District Placer
Others
HOA Fee Include MaintenanceGrounds, Pool
Senior Community Yes
Restrictions Age Restrictions,Exterior Alterations
Tax ID 496-360-072-000
Special Listing Condition Successor Trustee Sale
Read Less Info
Want to know what your home might be worth? Contact us for a FREE valuation!

Our team is ready to help you sell your home for the highest possible price ASAP

Bought with Lyon RE Natomas







