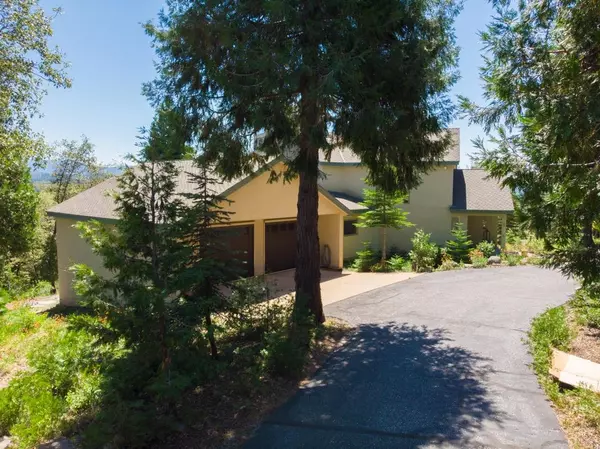$850,000
$899,000
5.5%For more information regarding the value of a property, please contact us for a free consultation.
3 Beds
4 Baths
3,853 SqFt
SOLD DATE : 05/26/2021
Key Details
Sold Price $850,000
Property Type Single Family Home
Sub Type Single Family Residence
Listing Status Sold
Purchase Type For Sale
Square Footage 3,853 sqft
Price per Sqft $220
MLS Listing ID 221058026
Sold Date 05/26/21
Bedrooms 3
Full Baths 4
HOA Fees $89/ann
HOA Y/N Yes
Originating Board MLS Metrolist
Year Built 2003
Lot Size 10.300 Acres
Acres 10.3
Property Sub-Type Single Family Residence
Property Description
Once in a life time opportunity! Escape to the peace and tranquility of this private home with incredible Panoramic Views of the Blue Canyon from every room. This home features 3 bedrooms, 4 bathrooms, 2 wood burning fireplaces, media room, bonus room, office, sunroom, large viewing deck, workshop, separate oversized insulated RV garage, large flagstone patio, accessible 10+ acres zoned for horses, and much more! COVID guidelines:: https://bit.ly/3gwaCmG
Location
State CA
County Placer
Area 12305
Direction Drum Forebay exit (Exit 150) left on Kearsarge Mill Rd, home on the right
Rooms
Basement Full
Guest Accommodations No
Living Room Cathedral/Vaulted, View
Dining Room Dining/Living Combo
Kitchen Breakfast Area, Pantry Closet, Granite Counter, Island w/Sink
Interior
Interior Features Cathedral Ceiling
Heating Other
Cooling Ceiling Fan(s), Wall Unit(s), Whole House Fan
Flooring Tile, Wood
Fireplaces Number 2
Fireplaces Type Wood Burning
Laundry Dryer Included, Sink, Washer Included, Inside Room
Exterior
Parking Features 24'+ Deep Garage, Attached, Boat Storage, RV Garage Detached, Detached, Garage Door Opener
Garage Spaces 4.0
Utilities Available Propane Tank Owned
Amenities Available Other
Roof Type Composition
Private Pool No
Building
Lot Description Garden
Story 3
Foundation Combination
Sewer Septic System
Water Well
Level or Stories ThreeOrMore
Schools
Elementary Schools Alta-Dutch Flat
Middle Schools Alta-Dutch Flat
High Schools Placer Union High
School District Placer
Others
HOA Fee Include Other
Senior Community No
Tax ID 062-251-056
Special Listing Condition Offer As Is
Read Less Info
Want to know what your home might be worth? Contact us for a FREE valuation!

Our team is ready to help you sell your home for the highest possible price ASAP

Bought with Realty One Group Complete






