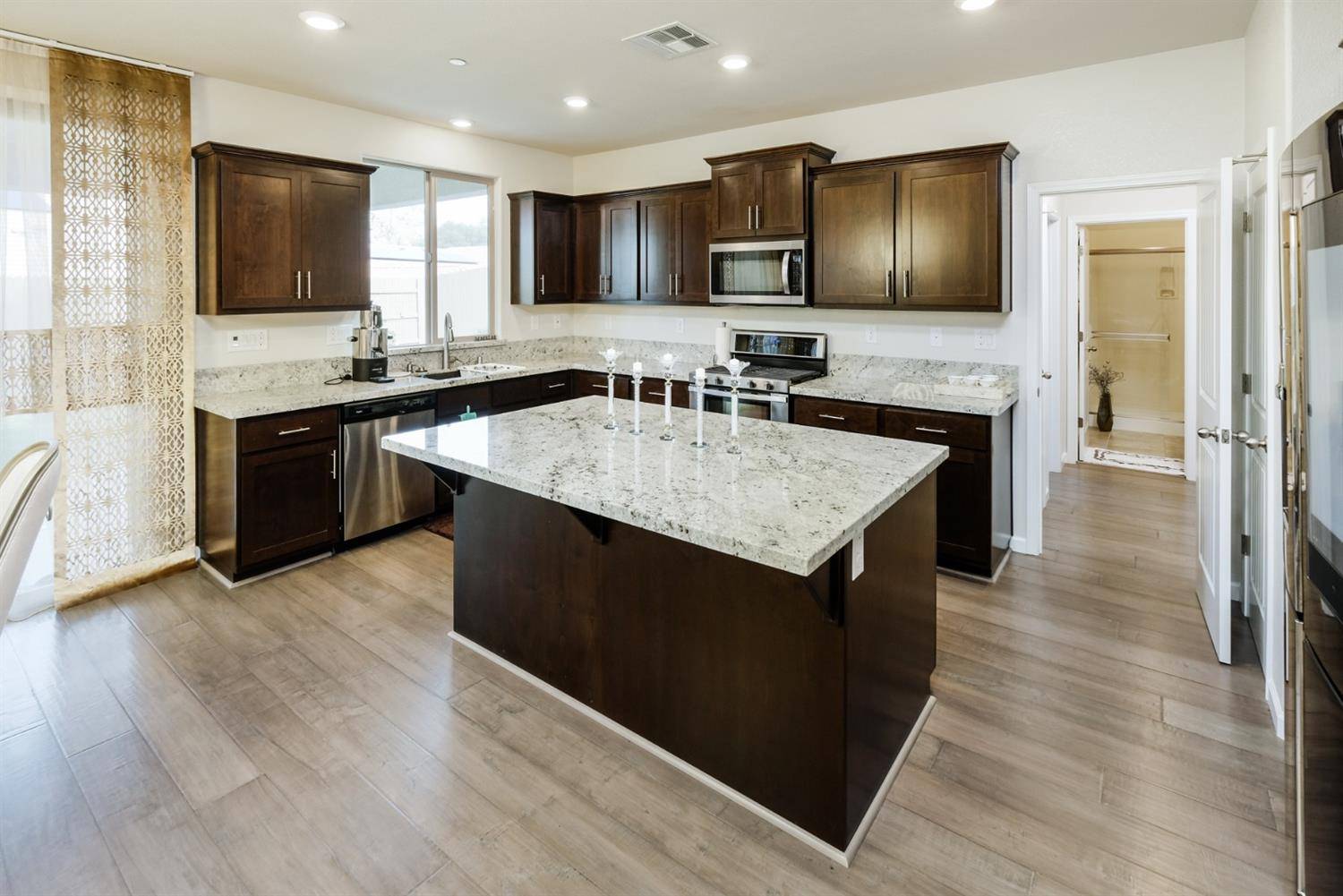$768,000
$768,000
For more information regarding the value of a property, please contact us for a free consultation.
6 Beds
4 Baths
3,092 SqFt
SOLD DATE : 04/14/2021
Key Details
Sold Price $768,000
Property Type Single Family Home
Sub Type Single Family Residence
Listing Status Sold
Purchase Type For Sale
Square Footage 3,092 sqft
Price per Sqft $248
MLS Listing ID 221005850
Sold Date 04/14/21
Bedrooms 6
Full Baths 4
HOA Fees $88/mo
HOA Y/N Yes
Year Built 2019
Lot Size 7,405 Sqft
Acres 0.17
Property Sub-Type Single Family Residence
Source MLS Metrolist
Property Description
Multi-generational home featuring a private guest suite attached to the main home. Home has two separate entries. This highly desirable JMC home was recently built and is one of the larger lots in the development! Located within a private gated community and offers a ready for move in & great for a large family. The main home is 2,466 sf featuring 5-bedrooms & bonus room, and 3 full baths. The private guest suite (626sf) is attached via the kitchen and features a 1 bedroom, 1 full bath, with kitchen/living room combo and stack able washer/dryer as well. Elegant kitchen with granite counter tops,upgraded appliances, and laminate floors throughout the lower floor main living area. Beautifully styled master bath and attached walk-in closet. The park-like backyard features a large covered patio, lush lawn and landscaping. Close to shopping and many restaurants.
Location
State CA
County Placer
Area 12677
Direction I-80 to north on Sierra College Blvd. (L) on Taylor Rd. (R) on Delmar Ave. (L) on Del Rio Ct. (R) on Wrigley St. (L) on Fenway Cir.
Rooms
Guest Accommodations No
Master Bathroom Double Sinks
Master Bedroom Walk-In Closet
Living Room Great Room
Dining Room Dining/Living Combo
Kitchen Breakfast Area, Granite Counter, Island
Interior
Heating Central
Cooling Central
Flooring Laminate
Window Features Dual Pane Full
Appliance Gas Cook Top, Dishwasher, Disposal, Microwave, Double Oven
Laundry Gas Hook-Up
Exterior
Parking Features Attached, Tandem Garage, Garage Door Opener, Garage Facing Front
Garage Spaces 3.0
Fence Back Yard
Utilities Available Public
Amenities Available None
Roof Type Tile
Topography Level
Street Surface Asphalt
Porch Covered Patio
Private Pool No
Building
Lot Description Auto Sprinkler F&R
Story 2
Foundation Slab
Builder Name JMC
Sewer In & Connected
Water Water District, Public
Architectural Style Spanish, Traditional
Level or Stories Two
Schools
Elementary Schools Rocklin Unified
Middle Schools Rocklin Unified
High Schools Rocklin Unified
School District Placer
Others
HOA Fee Include MaintenanceGrounds
Senior Community No
Restrictions Exterior Alterations
Tax ID 400-040-010-000
Special Listing Condition None
Read Less Info
Want to know what your home might be worth? Contact us for a FREE valuation!

Our team is ready to help you sell your home for the highest possible price ASAP

Bought with RE/MAX Gold






