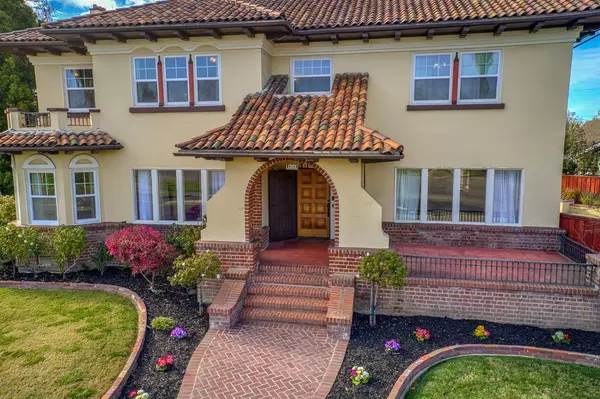$660,000
$640,000
3.1%For more information regarding the value of a property, please contact us for a free consultation.
4 Beds
4 Baths
3,561 SqFt
SOLD DATE : 03/22/2021
Key Details
Sold Price $660,000
Property Type Single Family Home
Sub Type Single Family Residence
Listing Status Sold
Purchase Type For Sale
Square Footage 3,561 sqft
Price per Sqft $185
MLS Listing ID 221007642
Sold Date 03/22/21
Bedrooms 4
Full Baths 3
HOA Y/N No
Originating Board MLS Metrolist
Year Built 1925
Lot Size 0.282 Acres
Acres 0.2824
Property Sub-Type Single Family Residence
Property Description
Rare opportunity to own a gorgeous estate that exudes 1920's historic elegance and beauty. This charming home is in pristine condition. Original hardwood flooring throughout, 13 foot ceilings, fireplace that showcases imported Portuguese tile, & a stunning designer kitchen are just a few highlights of this gorgeous home. Enjoy your morning coffee on one of your three balconies, one of which overlooks the beautiful Victory Park. Step outside into an entertainers dream. This beautiful property includes a pool and spa, three car detached garage, and a separate pool house with additional bathroom. This property is nothing short of breathtaking. Come see it in person and make this stunning place your new HOME!
Location
State CA
County San Joaquin
Area 20701
Direction March Lane to South on Pershing, Right on Argonne. Home is on right side corner.
Rooms
Basement Partial
Guest Accommodations No
Living Room Other
Dining Room Formal Area
Kitchen Breakfast Area, Marble Counter, Butlers Pantry, Pantry Closet, Granite Counter, Island
Interior
Heating Central, Fireplace(s)
Cooling Central
Flooring Tile, Wood
Fireplaces Number 1
Fireplaces Type Living Room, Wood Burning
Laundry Inside Area
Exterior
Parking Features Detached, Uncovered Parking Spaces 2+
Garage Spaces 3.0
Pool Built-In, Pool House, Pool/Spa Combo
Utilities Available Public
Roof Type Tile
Private Pool Yes
Building
Lot Description Other
Story 2
Foundation Raised
Sewer In & Connected
Water Public
Schools
Elementary Schools Stockton Unified
Middle Schools Stockton Unified
High Schools Stockton Unified
School District San Joaquin
Others
Senior Community No
Tax ID 135-160-29
Special Listing Condition None
Read Less Info
Want to know what your home might be worth? Contact us for a FREE valuation!

Our team is ready to help you sell your home for the highest possible price ASAP

Bought with Keller Williams Realty






