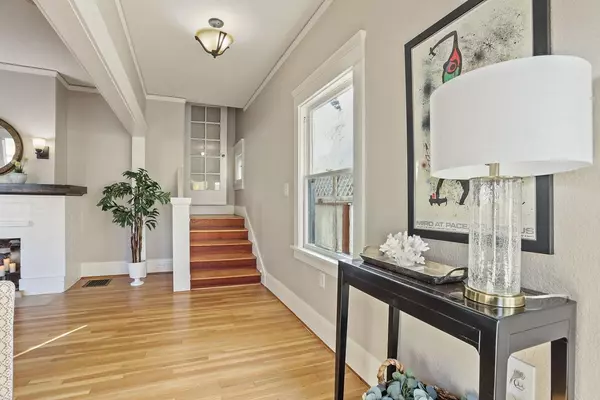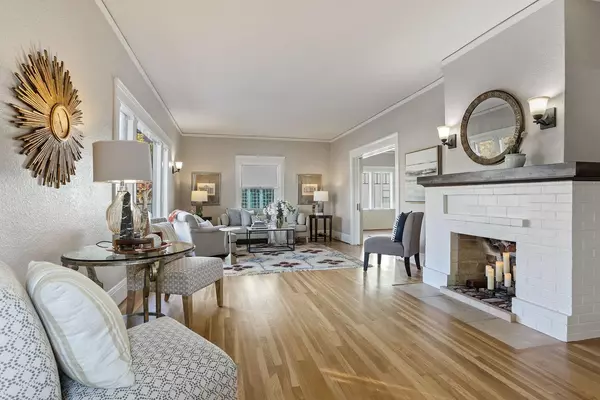$475,000
$464,500
2.3%For more information regarding the value of a property, please contact us for a free consultation.
5 Beds
2 Baths
2,349 SqFt
SOLD DATE : 03/16/2021
Key Details
Sold Price $475,000
Property Type Single Family Home
Sub Type Single Family Residence
Listing Status Sold
Purchase Type For Sale
Square Footage 2,349 sqft
Price per Sqft $202
MLS Listing ID 20075000
Sold Date 03/16/21
Bedrooms 5
Full Baths 2
HOA Y/N No
Originating Board MLS Metrolist
Year Built 1916
Lot Size 9,601 Sqft
Acres 0.2204
Property Sub-Type Single Family Residence
Property Description
STUNNING Craftsman style home, just steps away from historic VICTORY PARK and all the amenities it has to offer. This beauty features original (newly refinished) hardwood floors throughout, fresh paint (interior and exterior), spacious living and dining rooms, bright kitchen with granite counter tops, downstairs bedroom and bath, office/den (possible 5th bedroom), and plenty of windows to allow natural light in. The 2nd floor offers the remaining bedrooms, laundry room and sunroom with access to the upper deck that overlooks the HUGE parklike backyard! Come see and fall in love!!
Location
State CA
County San Joaquin
Area 20701
Direction From I-5, (N) Pershing or Fremont (S) exit to Picardy or Argonne, around Victory Park to Monte Diablo Ave.
Rooms
Basement Partial
Master Bedroom Ground Floor, Walk-In Closet, Outside Access
Dining Room Formal Room, Space in Kitchen
Kitchen Granite Counter
Interior
Heating Central, MultiZone
Cooling Ceiling Fan(s), Central, MultiZone
Flooring Tile, Wood
Fireplaces Number 1
Fireplaces Type Living Room, See Remarks
Laundry Inside Room
Exterior
Parking Features Tandem Garage, Garage Facing Front, See Remarks
Garage Spaces 2.0
Fence Back Yard, Wood
Utilities Available Public
Roof Type See Remarks
Topography Level
Porch Uncovered Deck
Private Pool No
Building
Lot Description Manual Sprinkler F&R, Shape Regular, Zero Lot Line
Story 2
Foundation Raised
Sewer Sewer in Street, Public Sewer
Water Meter on Site, Public
Architectural Style Craftsman
Schools
Elementary Schools Stockton Unified
Middle Schools Stockton Unified
High Schools Stockton Unified
School District San Joaquin
Others
Senior Community No
Restrictions Parking
Tax ID 135-050-31
Special Listing Condition None
Read Less Info
Want to know what your home might be worth? Contact us for a FREE valuation!

Our team is ready to help you sell your home for the highest possible price ASAP

Bought with RE/MAX Grupe Gold






