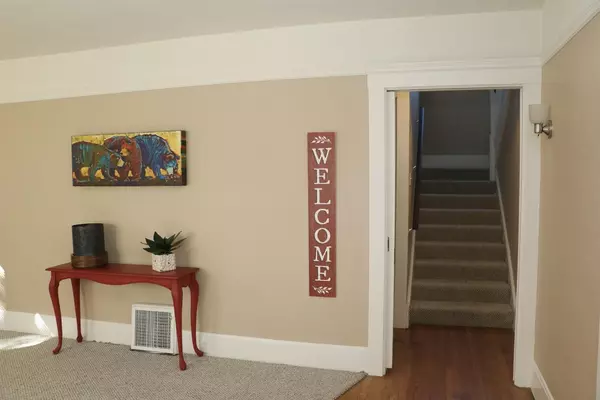$400,000
$399,000
0.3%For more information regarding the value of a property, please contact us for a free consultation.
3 Beds
3 Baths
1,997 SqFt
SOLD DATE : 03/16/2021
Key Details
Sold Price $400,000
Property Type Single Family Home
Sub Type Single Family Residence
Listing Status Sold
Purchase Type For Sale
Square Footage 1,997 sqft
Price per Sqft $200
MLS Listing ID 221001071
Sold Date 03/16/21
Bedrooms 3
Full Baths 1
HOA Y/N No
Originating Board MLS Metrolist
Year Built 1926
Lot Size 5,863 Sqft
Acres 0.1346
Property Sub-Type Single Family Residence
Property Description
Charming two story brick home with 2 car detached garage. On a corner located near Victory Park. New roof! House newly painted with beautiful interior white trim and most original door hardware is still present! There are two sets of pocket doors. One set is glass and opens in to a patio sun room off the dining room. There is a half bath/powder room off the kitchen which has granite counters and new appliances. All windows have been replaced except patio slider in family room. Family room has a free standing wood burning stove. Two half baths downstairs and one full bathroom upstairs. One den/bedroom downstairs w/ a fireplace and a half bath. Upstairs has two large bedrooms with walk in closets. Partial basement with laundry and water heater in basement. Citrus trees in back yard! Classic charm in this one!! Call today!
Location
State CA
County San Joaquin
Area 20701
Direction From I-5 take Pershing exit. Go right on W Rose St. Property on the left on the corner of Orange St. The detached garage faces Orange St.
Rooms
Guest Accommodations No
Dining Room Formal Area
Kitchen Granite Counter
Interior
Heating Central
Cooling Central
Flooring Carpet, Tile, Vinyl, Wood
Fireplaces Number 2
Fireplaces Type Den, Wood Burning
Window Features Dual Pane Partial
Appliance Free Standing Gas Range, Dishwasher, Disposal
Laundry In Basement
Exterior
Parking Features Detached
Garage Spaces 2.0
Fence Back Yard
Utilities Available Public, Natural Gas Available
Roof Type Composition
Topography Level
Street Surface Paved
Private Pool No
Building
Lot Description Manual Sprinkler Front, Corner, Curb(s)/Gutter(s)
Story 2
Foundation Raised
Sewer In & Connected
Water Public
Schools
Elementary Schools Stockton Unified
Middle Schools Stockton Unified
High Schools Stockton Unified
School District San Joaquin
Others
Senior Community No
Tax ID 135-210-25
Special Listing Condition None
Read Less Info
Want to know what your home might be worth? Contact us for a FREE valuation!

Our team is ready to help you sell your home for the highest possible price ASAP

Bought with Bridgeway Realty






