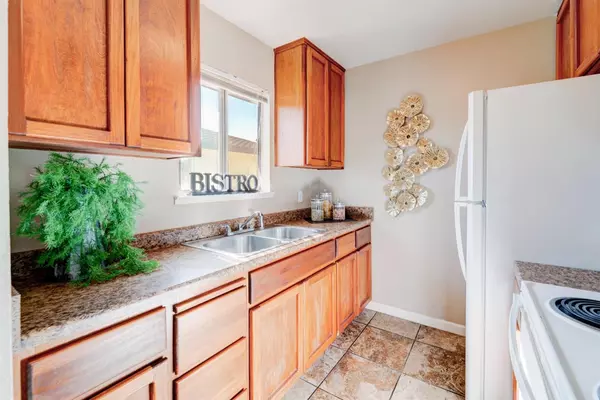$135,000
$131,000
3.1%For more information regarding the value of a property, please contact us for a free consultation.
2 Beds
1 Bath
924 SqFt
SOLD DATE : 02/16/2021
Key Details
Sold Price $135,000
Property Type Condo
Sub Type Condominium
Listing Status Sold
Purchase Type For Sale
Square Footage 924 sqft
Price per Sqft $146
MLS Listing ID 20078365
Sold Date 02/16/21
Bedrooms 2
Full Baths 1
HOA Fees $250/mo
HOA Y/N Yes
Originating Board MLS Metrolist
Year Built 1969
Lot Size 1,146 Sqft
Acres 0.0263
Property Sub-Type Condominium
Property Description
Very cute move-in ready 2 bedroom, 1 bath upstairs unit condo located in Louis Park Estates. Well maintained unit with newer HVAC system. Located across from park, nearby boat launch and easy freeway access. Great opportunity for an investor or a first home buyer! Please call me for more information!
Location
State CA
County San Joaquin
Area 20701
Direction Monte Diablo Ave to Occidental Ave
Rooms
Guest Accommodations No
Living Room Other
Dining Room Dining/Living Combo
Kitchen Laminate Counter
Interior
Heating Central
Cooling Central
Flooring Carpet, Laminate, Tile
Laundry See Remarks
Exterior
Parking Features Attached
Garage Spaces 1.0
Utilities Available Public
Amenities Available None
Roof Type Composition
Private Pool No
Building
Lot Description Curb(s), Shape Regular
Story 1
Foundation Slab
Sewer In & Connected
Water Public
Schools
Elementary Schools Stockton Unified
Middle Schools Stockton Unified
High Schools Stockton Unified
School District San Joaquin
Others
Senior Community No
Tax ID 133-032-92
Special Listing Condition None
Read Less Info
Want to know what your home might be worth? Contact us for a FREE valuation!

Our team is ready to help you sell your home for the highest possible price ASAP

Bought with PCH Realty+






