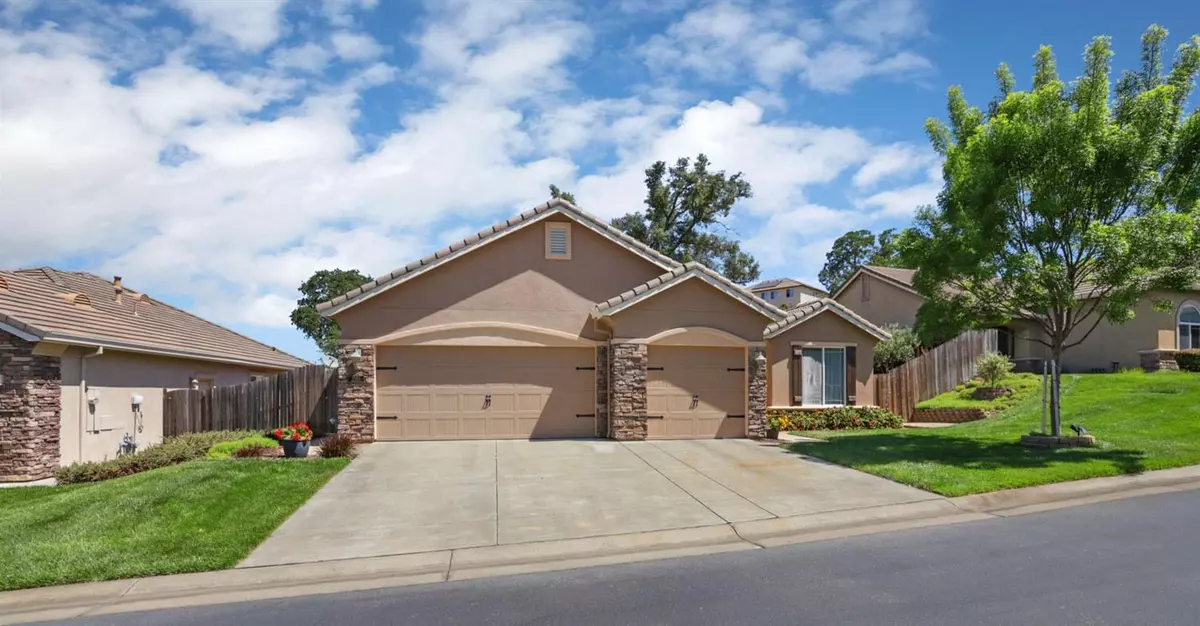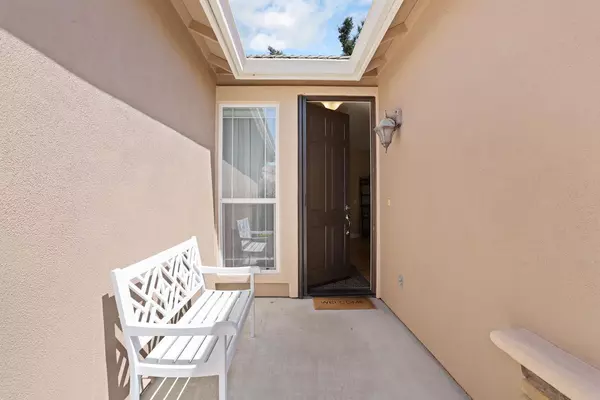$374,900
$374,900
For more information regarding the value of a property, please contact us for a free consultation.
4 Beds
2 Baths
2,129 SqFt
SOLD DATE : 12/24/2020
Key Details
Sold Price $374,900
Property Type Single Family Home
Sub Type Single Family Residence
Listing Status Sold
Purchase Type For Sale
Square Footage 2,129 sqft
Price per Sqft $176
MLS Listing ID 20027399
Sold Date 12/24/20
Bedrooms 4
Full Baths 2
HOA Fees $147/mo
HOA Y/N Yes
Originating Board MLS Metrolist
Year Built 2007
Lot Size 6,534 Sqft
Acres 0.15
Property Description
Desirable single story home in gated community. This 3 bedroom home with a spacious den that can easily be turned back into a bedroom, is ready for its new owner. The kitchen was remodeled in 2012 and features custom alderwood cabinetry, granite counter tops, and thermador appliances. Master bath was remodeled in 2019 with oversized spa like shower, with 2 shower heads and towel warmer, designer fixtures with an onxy sink! The master bedroom opens to private area of the yard where turf and honeysuckle create a calming space. The 3 car attached garage flows with its epoxied floors, overhead storage, and attic access for additional storage. The gold creek HOA provides clubhouse access, pool, gym, walking/biking paths, and front yard maintenance in a gated community.
Location
State CA
County Calaveras
Area 22034
Direction Enter gate to the right, get to first stop sign, go straight, property is on the left. NO FOR SALE SIGN
Rooms
Master Bathroom Multiple Shower Heads, Tile, Walk-In Closet, Window
Master Bedroom Ground Floor, Outside Access, Walk-In Closet
Dining Room Dining/Family Combo
Kitchen Granite Counter, Island, Island w/Sink, Pantry Closet
Interior
Heating Central, Fireplace Insert, Natural Gas
Cooling Ceiling Fan(s), Central
Flooring Carpet, Tile, Wood
Fireplaces Number 1
Fireplaces Type Gas Piped
Window Features Caulked/Sealed
Appliance Built-In Electric Oven, Dishwasher, Electric Cook Top, Gas Plumbed, Microwave
Laundry Cabinets, Gas Hook-Up, Inside Area, Sink
Exterior
Garage Boat Storage, Garage Door Opener, Garage Facing Front, Restrictions, RV Storage
Garage Spaces 3.0
Fence Back Yard
Pool Built-In, Gunite Construction
Utilities Available Electric, Natural Gas Connected
Amenities Available Clubhouse, Exercise Room, Pool
Roof Type Tile
Street Surface Paved
Porch Uncovered Patio
Private Pool Yes
Building
Lot Description Auto Sprinkler Front, Gated Community, Low Maintenance
Story 1
Foundation Slab
Sewer Public Sewer
Water Meter on Site
Schools
Elementary Schools Calaveras Unified
Middle Schools Calaveras Unified
High Schools Calaveras Unified
School District Calaveras
Others
HOA Fee Include MaintenanceGrounds, Pool
Senior Community No
Tax ID 073-054-002
Special Listing Condition None
Read Less Info
Want to know what your home might be worth? Contact us for a FREE valuation!

Our team is ready to help you sell your home for the highest possible price ASAP

Bought with Home Buyers Realty







