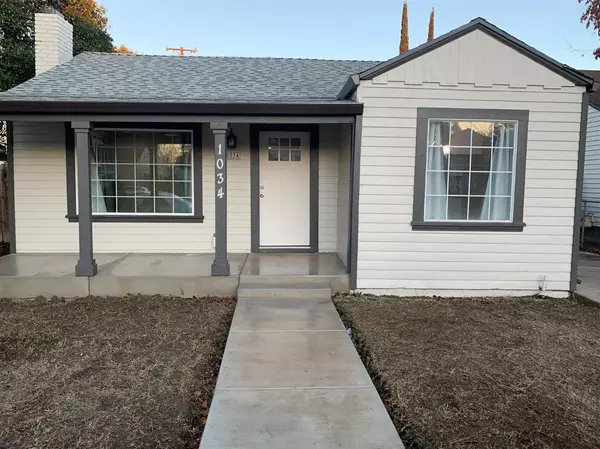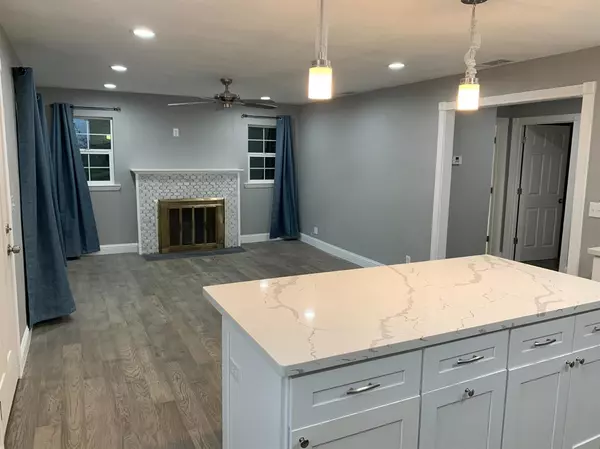$325,000
$330,000
1.5%For more information regarding the value of a property, please contact us for a free consultation.
2 Beds
1 Bath
956 SqFt
SOLD DATE : 02/02/2021
Key Details
Sold Price $325,000
Property Type Single Family Home
Sub Type Single Family Residence
Listing Status Sold
Purchase Type For Sale
Square Footage 956 sqft
Price per Sqft $339
MLS Listing ID 20073938
Sold Date 02/02/21
Bedrooms 2
Full Baths 1
HOA Y/N No
Originating Board MLS Metrolist
Year Built 1939
Lot Size 5,702 Sqft
Acres 0.1309
Property Sub-Type Single Family Residence
Property Description
Want to start the New Year as a home owner? This might be just the house you're looking for. This beautiful 2 bedroom house with a big back yard has been completely remodeled with new roof & gutters, new dual pane windows, new fans in bedrooms, new flush lighting in kitchen, living room, dinning area & hallway, new 2 car garage, new extra long driveway to park 4+ cars or your RV/boat, new concrete porch, new engineer wood floors throughout. Property offers an open concept with a gorgeous new kitchen that includes, new cabinets with self close drawers, quartz counter tops, new stainless steel appliances and single depth kitchen sink. Completely remodeled bathroom with new tile floor, new double sink vanity, new toilet and new extra deep tub for a relaxing bath. Property provides very easy access to I-5, close to schools, shopping and Victory Park.
Location
State CA
County San Joaquin
Area 20701
Direction From I-5 exist on Monte Diablo. Go East on Monte Diablo. Right on Carlton. Home is on your left.
Rooms
Dining Room Dining/Family Combo, Space in Kitchen
Kitchen Island
Interior
Heating Central
Cooling Ceiling Fan(s), Central
Flooring Tile, Wood
Fireplaces Number 1
Fireplaces Type Living Room
Window Features Dual Pane Full
Appliance Built-In Gas Range, Dishwasher, Disposal, Microwave
Laundry Inside Room
Exterior
Parking Features RV Possible, Uncovered Parking Spaces 2+
Garage Spaces 2.0
Fence Back Yard
Utilities Available Public
Roof Type Composition
Porch Front Porch
Private Pool No
Building
Story 1
Foundation Raised
Sewer Sewer Connected & Paid
Water Public
Schools
Elementary Schools Stockton Unified
Middle Schools Stockton Unified
High Schools Stockton Unified
School District San Joaquin
Others
Senior Community No
Tax ID 133-350-09
Special Listing Condition None
Read Less Info
Want to know what your home might be worth? Contact us for a FREE valuation!

Our team is ready to help you sell your home for the highest possible price ASAP

Bought with Berkshire Hathaway HomeServices-Drysdale Properties






