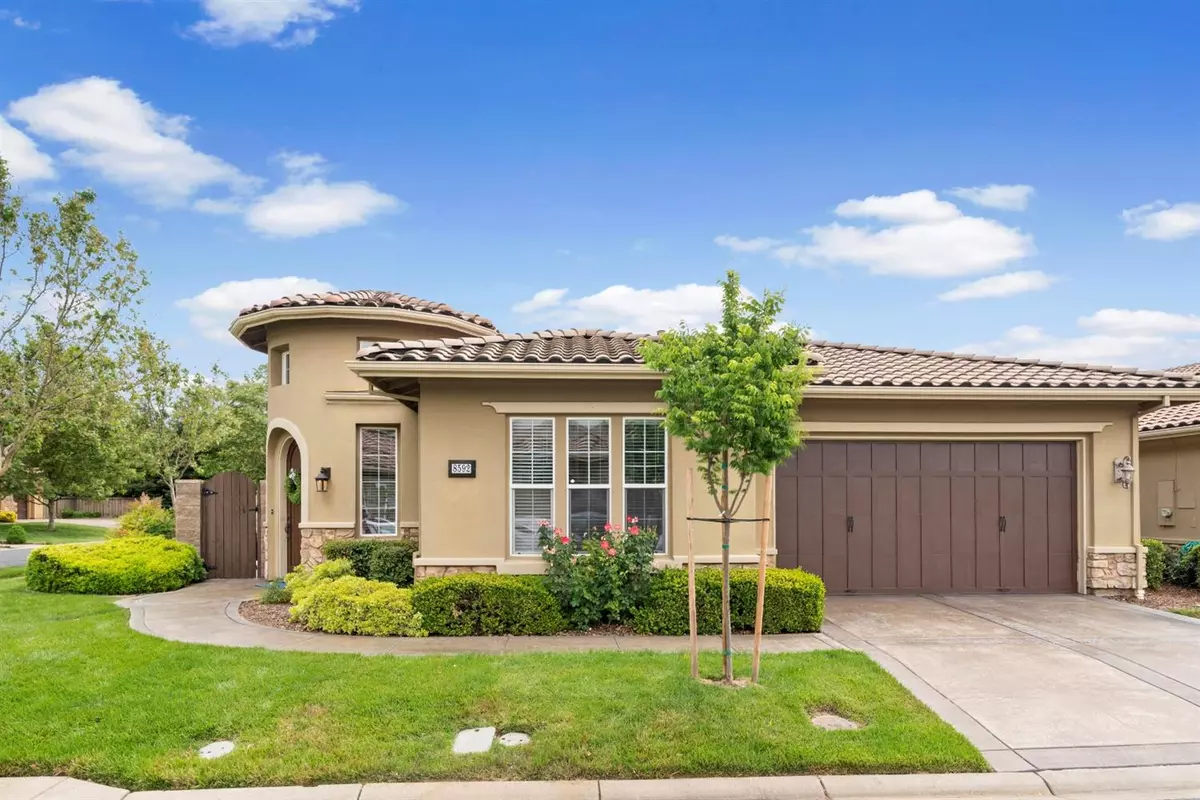$610,000
$635,000
3.9%For more information regarding the value of a property, please contact us for a free consultation.
3 Beds
3 Baths
2,990 SqFt
SOLD DATE : 01/05/2021
Key Details
Sold Price $610,000
Property Type Single Family Home
Sub Type Single Family Residence
Listing Status Sold
Purchase Type For Sale
Square Footage 2,990 sqft
Price per Sqft $204
Subdivision Morgan Creek
MLS Listing ID 20028147
Sold Date 01/05/21
Bedrooms 3
Full Baths 3
HOA Fees $177/mo
HOA Y/N Yes
Originating Board MLS Metrolist
Year Built 2004
Lot Size 9,052 Sqft
Acres 0.2078
Property Description
Beautiful single story tucked away on a corner lot in the prestigious gated community of Morgan Creek Golf & Country Club. Enter through the bright open foyer to this welcoming open concept home with 10 foot ceilings, tons of natural light, and new paint throughout. This gorgeous home features 3 spacious bedrooms and 3 bathrooms. The oversized Master bedroom offers a huge walk in closet, ensuite bathroom with dual sinks, large soaking tub, and separate shower; plus bonus space for an office or workout area. The Gourmet kitchen has a new dishwasher, matching stainless appliances, tons of storage space, and a large pantry closet. Two patios, one located off the family room with fireplace and another off the formal dinning room; perfect for entertaining or unwinding after a long day. Close to the clubhouse, Morgan Creek Grill, and golf shop. Welcome Home!
Location
State CA
County Placer
Area 12747
Direction Vineyard to Morgan Creek, lft Westchester, 2nd rt Las Brisas
Rooms
Master Bathroom Double Sinks, Shower Stall(s), Tile, Tub, Window
Master Bedroom Walk-In Closet
Dining Room Breakfast Nook, Dining Bar, Formal Room
Kitchen Granite Counter, Island w/Sink, Pantry Closet
Interior
Heating Central
Cooling Ceiling Fan(s), Central
Flooring Carpet, Tile
Fireplaces Number 1
Fireplaces Type Living Room
Window Features Dual Pane Full
Appliance Dishwasher, Disposal, Gas Cook Top, Hood Over Range, Plumbed For Ice Maker
Laundry Cabinets, Inside Room
Exterior
Exterior Feature Uncovered Courtyard
Garage Garage Door Opener, Garage Facing Front, See Remarks
Garage Spaces 2.0
Fence Partial
Utilities Available Public, Cable Available, Internet Available
Amenities Available Clubhouse
Roof Type Tile
Street Surface Paved
Porch Uncovered Patio
Private Pool No
Building
Lot Description Gated Community, Low Maintenance, Manual Sprinkler Front, Street Lights
Story 1
Foundation Slab
Sewer In & Connected
Water Meter on Site
Architectural Style Ranch
Schools
Elementary Schools Roseville City
Middle Schools Roseville City
High Schools Roseville Joint
School District Placer
Others
Senior Community No
Tax ID 029-080-022-000
Special Listing Condition None
Read Less Info
Want to know what your home might be worth? Contact us for a FREE valuation!

Our team is ready to help you sell your home for the highest possible price ASAP

Bought with RE/MAX Gold Folsom







