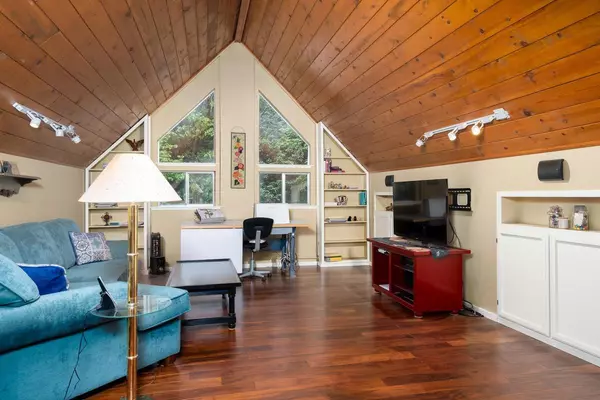$425,000
$425,000
For more information regarding the value of a property, please contact us for a free consultation.
3 Beds
3 Baths
2,590 SqFt
SOLD DATE : 01/07/2021
Key Details
Sold Price $425,000
Property Type Single Family Home
Sub Type Single Family Residence
Listing Status Sold
Purchase Type For Sale
Square Footage 2,590 sqft
Price per Sqft $164
Subdivision Cedar Grove
MLS Listing ID 20027657
Sold Date 01/07/21
Bedrooms 3
Full Baths 3
HOA Y/N No
Originating Board MLS Metrolist
Year Built 1982
Lot Size 1.010 Acres
Acres 1.01
Property Description
Vaulted knotty pine ceilings, subtle use color throughout, filtered natural light, greenery out of every window, beautiful wood accents, updated kitchen & baths, back patio from which to enjoy the waterfall and space for kids & pets to play, landscaped with Bee & Bird friendly - deer & drought resistant plantings, pesticide free for 25 years the vegetable garden with raised beds, apple trees, pear espalier, blueberries, raspberries, strawberries & more would make Mr. McGregor envious and entice Peter Rabbit! Room for a spa off of of the remote master suite, workshop for hobbyist, RV parking, wine storage, stainless & black appliances make for a very stylish 2,590+/-, 3+ bedroom move in ready home! Check out the virtual tour tours.martinbeebee.com/1599394?a=1
Location
State CA
County El Dorado
Area 12801
Direction Pony Express Trail to Alder to an immediate Left on Canyon - go past Madrone to a Right on Sienna Trail to 2nd home on Left.
Rooms
Master Bathroom Shower Stall(s), Sitting Area, Stone, Tile, Window
Master Bedroom Balcony, Sitting Area, Walk-In Closet
Dining Room Formal Room, Space in Kitchen
Interior
Heating Central, Propane, Propane Stove
Cooling Ceiling Fan(s), Evaporative Cooler
Flooring Carpet, Laminate, Tile, Wood, Linoleum/Vinyl
Fireplaces Number 1
Fireplaces Type Gas Log, See Remarks
Window Features Dual Pane Full
Appliance Disposal, Hood Over Range, Plumbed For Ice Maker, See Remarks
Laundry See Remarks
Exterior
Garage Garage Door Opener, RV Access, RV Possible, Uncovered Parking Spaces 2+, See Remarks
Garage Spaces 2.0
Carport Spaces 1
Utilities Available Internet Available
Roof Type Composition
Street Surface Paved
Porch Uncovered Deck, Uncovered Patio
Private Pool No
Building
Lot Description Dead End, Low Maintenance, See Remarks
Story 1
Foundation Combination
Sewer Septic System
Water Meter on Site, Public
Architectural Style Cabin, Contemporary
Schools
Elementary Schools Camino Union
Middle Schools Camino Union
High Schools El Dorado Union High
School District El Dorado
Others
Senior Community No
Tax ID 076-120-009-000
Special Listing Condition None
Read Less Info
Want to know what your home might be worth? Contact us for a FREE valuation!

Our team is ready to help you sell your home for the highest possible price ASAP

Bought with American Dream Homes & Loans







