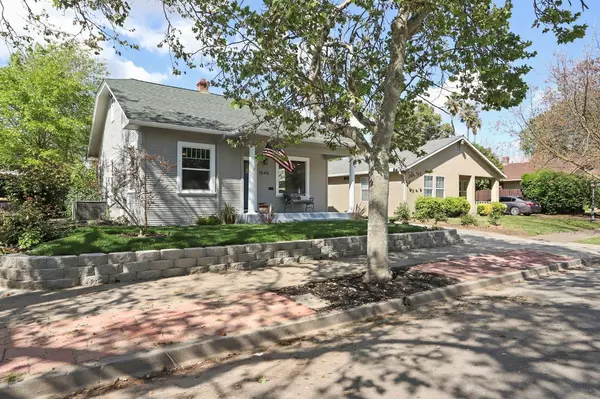$300,000
$295,500
1.5%For more information regarding the value of a property, please contact us for a free consultation.
2 Beds
1 Bath
1,015 SqFt
SOLD DATE : 01/17/2021
Key Details
Sold Price $300,000
Property Type Single Family Home
Sub Type Single Family Residence
Listing Status Sold
Purchase Type For Sale
Square Footage 1,015 sqft
Price per Sqft $295
Subdivision Victory Park
MLS Listing ID 20020785
Sold Date 01/17/21
Bedrooms 2
Full Baths 1
HOA Y/N No
Originating Board MLS Metrolist
Year Built 1923
Lot Size 6,251 Sqft
Acres 0.1435
Property Sub-Type Single Family Residence
Property Description
It's a beautiful day to be in this neighborhood! Stunningly remodeled home is move in ready. New interior & exterior paint. New flooring and lighting throughout. Completely remodeled bathroom w/ a Bluetooth LED light/fan/speaker combination. Remodeled kitchen boasts tons of cabinet space, Quartz countertops & new appliances. Home has a finished basement, and a partially finished attic space that's perfect as a utility space based on your needs. Large backyard area for family get togethers, with a paver patio area. Covered front porch for sitting. Large finished detached garage that either fits 2 cars, or extra space can be utilized as storage or a workshop. Great location, only 2 blocks from Victory Park, and close to the Haggin Museum, UoP & The Miracle Mile. Freeway access nearby for quick commutes. Don't miss your chance to own this beautiful home. Make sure you check out the Virtual 3D Tour.
Location
State CA
County San Joaquin
Area 20701
Direction From N Pershing Ave go west on West Flora. Flora is two blocks south of Victory Park.
Rooms
Basement Partial
Master Bedroom Closet
Dining Room Breakfast Nook, Space in Kitchen
Kitchen Synthetic Counter, Pantry Cabinet
Interior
Heating Central
Cooling Ceiling Fan(s), Central
Flooring Tile, Vinyl
Equipment Attic Fan(s)
Window Features Dual Pane Full
Appliance Dishwasher, Disposal, ENERGY STAR Qualified Appliances, Free Standing Gas Oven, Free Standing Gas Range, Gas Water Heater, Microwave
Laundry Inside Room
Exterior
Parking Features 24'+ Deep Garage, Garage Door Opener, Garage Facing Front, Uncovered Parking Spaces 2+
Garage Spaces 2.0
Fence Back Yard, Wood, Other
Utilities Available Public, Cable Available, Natural Gas Connected
Roof Type Composition
Street Surface Paved
Porch Front Porch, Uncovered Patio
Private Pool No
Building
Lot Description Auto Sprinkler F&R, Landscape Back, Landscape Front, Shape Regular, Street Lights, Public Trans Nearby
Story 1
Foundation Raised
Sewer Public Sewer
Water Public
Architectural Style Cottage/Bungalow
Schools
Elementary Schools Stockton Unified
Middle Schools Stockton Unified
High Schools Stockton Unified
School District San Joaquin
Others
Senior Community No
Tax ID 135-142-16
Special Listing Condition None
Read Less Info
Want to know what your home might be worth? Contact us for a FREE valuation!

Our team is ready to help you sell your home for the highest possible price ASAP

Bought with Century 21 MM






