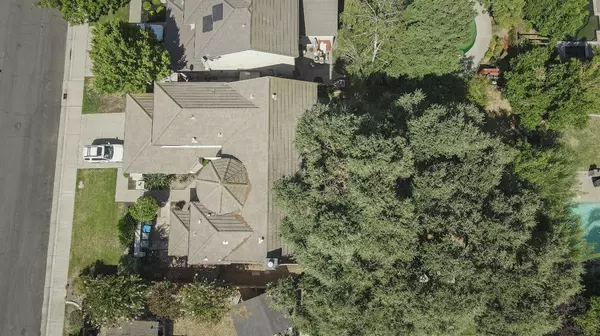5 Beds
3 Baths
2,697 SqFt
5 Beds
3 Baths
2,697 SqFt
OPEN HOUSE
Sat Jul 26, 1:00pm - 3:00pm
Key Details
Property Type Single Family Home
Sub Type Single Family Residence
Listing Status Active
Purchase Type For Sale
Square Footage 2,697 sqft
Price per Sqft $241
MLS Listing ID 225098149
Bedrooms 5
Full Baths 3
HOA Fees $300/ann
HOA Y/N Yes
Year Built 2000
Lot Size 9,361 Sqft
Acres 0.2149
Property Sub-Type Single Family Residence
Source MLS Metrolist
Property Description
Location
State CA
County San Joaquin
Area 20708
Direction Davis to Lebaron to Orvis to Putnam to Gerber.
Rooms
Guest Accommodations No
Living Room Other
Dining Room Dining/Living Combo
Kitchen Breakfast Area, Island, Tile Counter
Interior
Heating Central
Cooling Central
Flooring Carpet, Laminate, Tile
Fireplaces Number 1
Fireplaces Type Family Room
Laundry Inside Area
Exterior
Parking Features Garage Facing Front
Garage Spaces 3.0
Utilities Available Electric, Natural Gas Connected
Amenities Available See Remarks
Roof Type Tile
Private Pool No
Building
Lot Description Auto Sprinkler Front
Story 2
Foundation Slab
Sewer Public Sewer
Water Public
Schools
Elementary Schools Lodi Unified
Middle Schools Lodi Unified
High Schools Lodi Unified
School District San Joaquin
Others
Senior Community No
Tax ID 070-270-45
Special Listing Condition None







