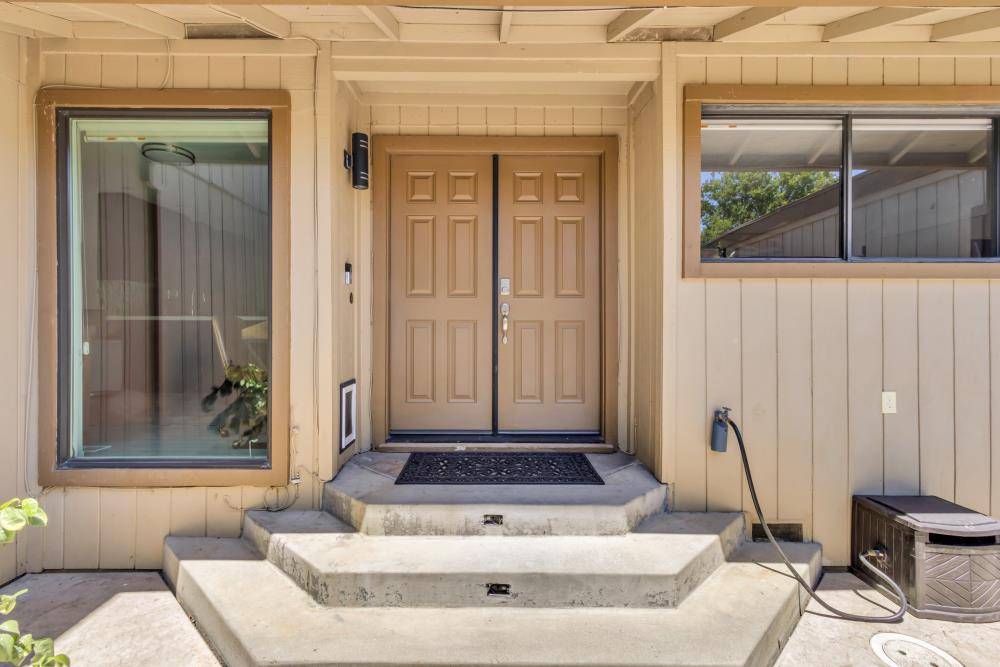2 Beds
2 Baths
1,625 SqFt
2 Beds
2 Baths
1,625 SqFt
OPEN HOUSE
Fri Jul 04, 10:00am - 1:00pm
Key Details
Property Type Condo
Sub Type Condominium
Listing Status Active
Purchase Type For Sale
Square Footage 1,625 sqft
Price per Sqft $337
MLS Listing ID 225087048
Bedrooms 2
Full Baths 2
HOA Fees $470/mo
HOA Y/N Yes
Year Built 1978
Lot Size 8,934 Sqft
Acres 0.2051
Property Sub-Type Condominium
Source MLS Metrolist
Property Description
Location
State CA
County Sacramento
Area 10628
Direction Use GPS
Rooms
Guest Accommodations No
Master Bathroom Soaking Tub, Tile
Master Bedroom Balcony, Walk-In Closet, Outside Access
Living Room Cathedral/Vaulted, Deck Attached, Great Room
Dining Room Dining Bar, Dining/Family Combo, Space in Kitchen, Formal Area
Kitchen Pantry Cabinet, Quartz Counter
Interior
Heating Central
Cooling Ceiling Fan(s), Central
Flooring Tile, Wood
Fireplaces Number 1
Fireplaces Type Family Room
Appliance Free Standing Gas Range, Free Standing Refrigerator, Ice Maker, Dishwasher, Disposal
Laundry Inside Area
Exterior
Exterior Feature Uncovered Courtyard, Entry Gate
Parking Features Garage Facing Front, Guest Parking Available
Garage Spaces 2.0
Utilities Available Public
Amenities Available Barbeque, Pool, Clubhouse, Exercise Court, Game Court Interior, Spa/Hot Tub, Tennis Courts, Greenbelt, Park
View Forest, Garden/Greenbelt, Woods
Roof Type Composition
Private Pool No
Building
Lot Description Corner, Street Lights, Low Maintenance
Story 1
Unit Location Close to Clubhouse,End Unit,Ground Floor
Foundation Raised
Sewer In & Connected
Water Public
Schools
Elementary Schools San Juan Unified
Middle Schools San Juan Unified
High Schools San Juan Unified
School District Sacramento
Others
HOA Fee Include Insurance, MaintenanceExterior, MaintenanceGrounds, Pool
Senior Community No
Tax ID 246-0580-013-0004
Special Listing Condition None







