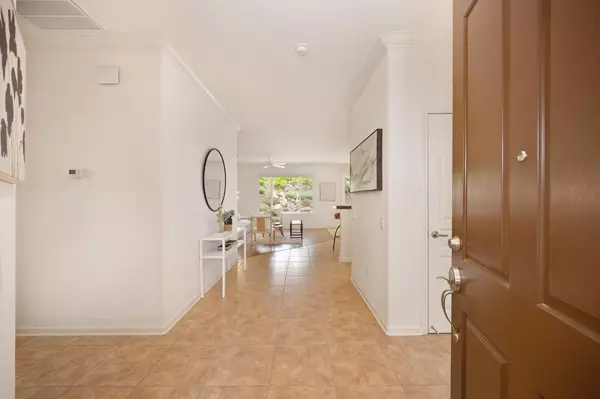2 Beds
2 Baths
1,549 SqFt
2 Beds
2 Baths
1,549 SqFt
OPEN HOUSE
Sat Mar 01, 11:00am - 2:00pm
Key Details
Property Type Single Family Home
Sub Type Single Family Residence
Listing Status Active
Purchase Type For Sale
Square Footage 1,549 sqft
Price per Sqft $409
MLS Listing ID 225022299
Bedrooms 2
Full Baths 2
HOA Fees $176/mo
HOA Y/N Yes
Originating Board MLS Metrolist
Year Built 2006
Lot Size 9,805 Sqft
Acres 0.2251
Property Sub-Type Single Family Residence
Property Description
Location
State CA
County Placer
Area 12206
Direction From Suncity blvd, left on Periwinkle ln, left on Snapdragon Ln. House is located on the right.
Rooms
Guest Accommodations No
Living Room Great Room
Dining Room Breakfast Nook
Kitchen Skylight(s), Granite Counter, Island w/Sink, Kitchen/Family Combo
Interior
Heating Central
Cooling Ceiling Fan(s), Central
Flooring Carpet, Laminate, Tile
Laundry Inside Room
Exterior
Parking Features Attached, Garage Facing Front, Uncovered Parking Spaces 2+
Garage Spaces 2.0
Pool Common Facility
Utilities Available Public, Internet Available
Amenities Available Pool, Clubhouse, Rec Room w/Fireplace, Exercise Court, Recreation Facilities, Exercise Room, Game Court Exterior, Game Court Interior, Spa/Hot Tub, Trails, Gym
Roof Type Tile
Accessibility AccessibleFullBath
Handicap Access AccessibleFullBath
Private Pool Yes
Building
Lot Description Auto Sprinkler F&R, Close to Clubhouse, Pond Year Round, Landscape Back, Landscape Front, See Remarks
Story 1
Foundation Slab
Sewer Public Sewer
Water Public
Schools
Elementary Schools Western Placer
Middle Schools Western Placer
High Schools Western Placer
School District Placer
Others
HOA Fee Include MaintenanceGrounds, Pool
Senior Community Yes
Tax ID 338-370-021-000
Special Listing Condition None
Virtual Tour https://youtu.be/xkqWIHXEPbA?si=tEfhIt87SGM4z7uj







