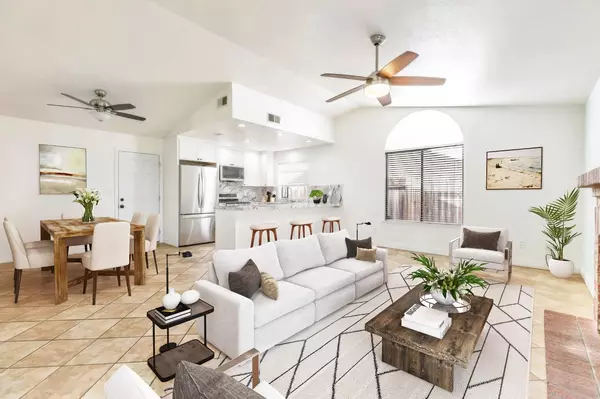3 Beds
2 Baths
1,199 SqFt
3 Beds
2 Baths
1,199 SqFt
Key Details
Property Type Single Family Home
Sub Type Single Family Residence
Listing Status Pending
Purchase Type For Sale
Square Footage 1,199 sqft
Price per Sqft $396
MLS Listing ID 225013547
Bedrooms 3
Full Baths 2
HOA Y/N No
Originating Board MLS Metrolist
Year Built 1988
Lot Size 7,405 Sqft
Acres 0.17
Property Sub-Type Single Family Residence
Property Description
Location
State CA
County Sacramento
Area 10843
Direction From Elverta Road take Driver Way to Rollins Way.
Rooms
Guest Accommodations No
Master Bedroom 0x0 Closet, Walk-In Closet
Bedroom 2 0x0
Bedroom 3 0x0
Bedroom 4 0x0
Living Room 0x0 Cathedral/Vaulted, Great Room
Dining Room 0x0 Dining Bar, Dining/Family Combo, Dining/Living Combo
Kitchen 0x0 Granite Counter
Family Room 0x0
Interior
Heating Central, Fireplace(s)
Cooling Ceiling Fan(s), Central, Whole House Fan
Flooring Carpet, Tile
Fireplaces Number 1
Fireplaces Type Brick, Living Room
Appliance Free Standing Gas Oven, Free Standing Refrigerator, Gas Cook Top, Dishwasher, Disposal, Microwave
Laundry Dryer Included, Washer Included, In Garage
Exterior
Parking Features Garage Door Opener, Garage Facing Front
Garage Spaces 2.0
Fence Back Yard
Utilities Available Natural Gas Available
Roof Type Composition
Street Surface Asphalt
Private Pool No
Building
Lot Description Auto Sprinkler F&R, Shape Regular
Story 1
Foundation Slab
Sewer In & Connected, Public Sewer
Water Public
Schools
Elementary Schools Center Joint Unified
Middle Schools Center Joint Unified
High Schools Center Joint Unified
School District Sacramento
Others
Senior Community No
Tax ID 203-0790-005
Special Listing Condition None
Virtual Tour https://youtu.be/q8vJV4psXgo?si=praa5ZbOMgZTLUFA







