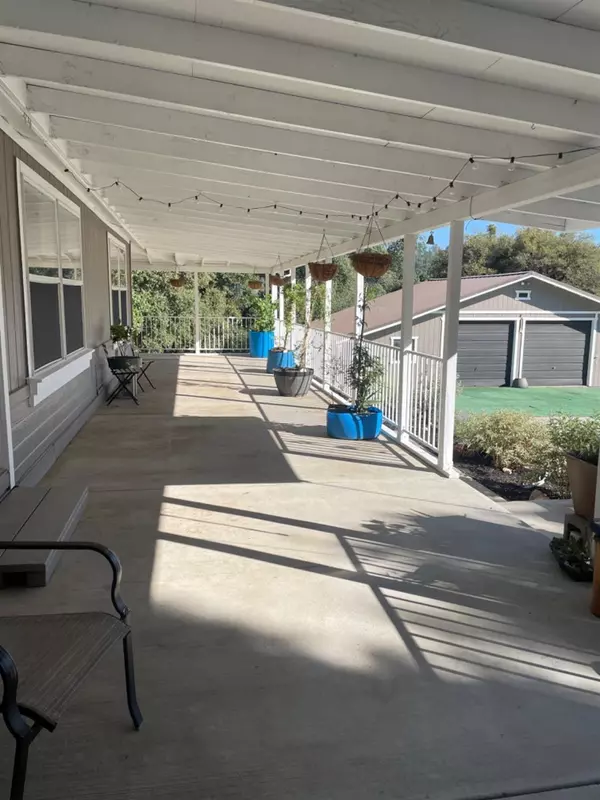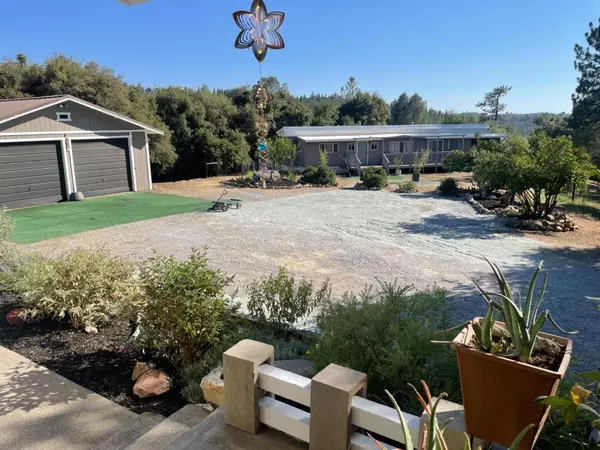3 Beds
2 Baths
1,716 SqFt
3 Beds
2 Baths
1,716 SqFt
Key Details
Property Type Multi-Family
Sub Type 2 Houses on Lot
Listing Status Active
Purchase Type For Sale
Square Footage 1,716 sqft
Price per Sqft $335
MLS Listing ID 225012612
Bedrooms 3
Full Baths 2
HOA Y/N No
Originating Board MLS Metrolist
Year Built 1998
Lot Size 23.970 Acres
Acres 23.97
Property Description
Location
State CA
County El Dorado
Area 12703
Direction Pleasant Valley Road to right on Mount Aukum Road (E16). Follow approx. 1.5 miles to driveway.
Rooms
Guest Accommodations Yes
Master Bathroom Shower Stall(s), Double Sinks, Soaking Tub, Tile, Window
Master Bedroom 0x0 Closet, Outside Access
Bedroom 2 0x0
Bedroom 3 0x0
Bedroom 4 0x0
Living Room 0x0 Cathedral/Vaulted, Deck Attached
Dining Room 0x0 Dining Bar, Dining/Family Combo
Kitchen 0x0 Butcher Block Counters, Island, Kitchen/Family Combo, Tile Counter
Family Room 0x0
Interior
Interior Features Cathedral Ceiling
Heating Central, Heat Pump
Cooling Ceiling Fan(s), Central, Heat Pump
Flooring Laminate
Fireplaces Number 1
Fireplaces Type Family Room, Wood Burning, Wood Stove
Window Features Dual Pane Partial
Appliance Free Standing Gas Range, Dishwasher, Disposal
Laundry Cabinets, Laundry Closet, Hookups Only, Inside Room
Exterior
Parking Features Detached
Garage Spaces 2.0
Fence Partial, Fenced
Utilities Available Propane Tank Leased, Electric
View Canyon, Forest, Garden/Greenbelt
Roof Type Composition
Topography Hillside,Level,Lot Grade Varies,Lot Sloped,Trees Many
Street Surface Unimproved,Gravel
Porch Covered Deck
Private Pool No
Building
Lot Description Greenbelt, Landscape Front
Story 1
Foundation Block, MasonryPerimeter, Other
Sewer Septic System
Water Well
Architectural Style Contemporary
Schools
Elementary Schools Gold Oak Union
Middle Schools Gold Oak Union
High Schools El Dorado Union High
School District El Dorado
Others
Senior Community No
Tax ID 093-060-052-000
Special Listing Condition Offer As Is, Other
Pets Allowed Yes







