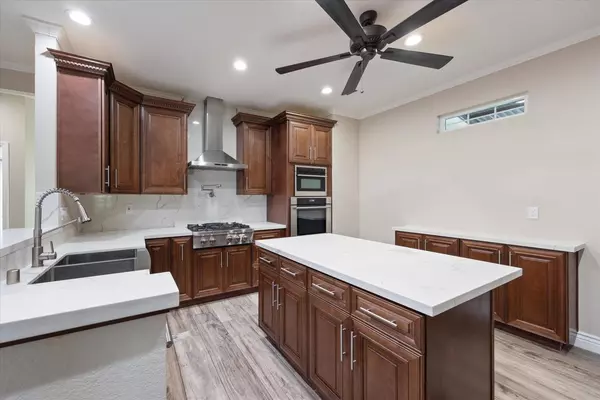4 Beds
3 Baths
1,891 SqFt
4 Beds
3 Baths
1,891 SqFt
Key Details
Property Type Single Family Home
Sub Type Single Family Residence
Listing Status Active
Purchase Type For Sale
Square Footage 1,891 sqft
Price per Sqft $421
MLS Listing ID 225012513
Bedrooms 4
Full Baths 2
HOA Y/N No
Originating Board MLS Metrolist
Year Built 1993
Lot Size 0.340 Acres
Acres 0.3402
Property Description
Location
State CA
County San Joaquin
Area 20601
Direction 205 East to Tracy, take 11th street exit. Turn right or North Tracy Blvd, then left on Mount Oso Ave.
Rooms
Guest Accommodations No
Master Bedroom 0x0
Bedroom 2 0x0
Bedroom 3 0x0
Bedroom 4 0x0
Living Room 0x0 Skylight(s), Other
Dining Room 0x0 Skylight(s), Other
Kitchen 0x0 Granite Counter
Family Room 0x0
Interior
Heating Central
Cooling Central
Flooring Carpet, Wood, Other
Laundry Dryer Included, Washer Included
Exterior
Parking Features Garage Facing Front
Garage Spaces 2.0
Pool Built-In, Pool/Spa Combo
Utilities Available Public, Solar, See Remarks
Roof Type Composition
Private Pool Yes
Building
Lot Description Other, Low Maintenance
Story 2
Foundation Concrete, Slab
Sewer Public Sewer
Water Public
Schools
Elementary Schools Tracy Unified
Middle Schools Tracy Unified
High Schools Tracy Unified
School District San Joaquin
Others
Senior Community No
Tax ID 235-360-19
Special Listing Condition Offer As Is







