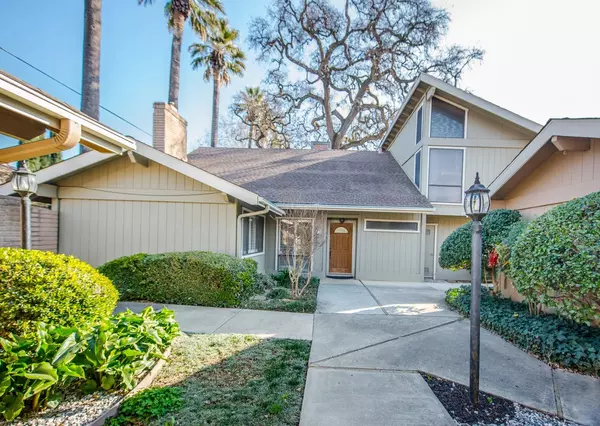3 Beds
3 Baths
1,938 SqFt
3 Beds
3 Baths
1,938 SqFt
Key Details
Property Type Condo
Sub Type Condominium
Listing Status Active
Purchase Type For Sale
Square Footage 1,938 sqft
Price per Sqft $242
MLS Listing ID 225010323
Bedrooms 3
Full Baths 2
HOA Fees $528/mo
HOA Y/N Yes
Originating Board MLS Metrolist
Year Built 1974
Lot Size 1,712 Sqft
Acres 0.0393
Property Description
Location
State CA
County Yolo
Area 11415
Direction From main /street going West turn left onto College St. Going South on College St the Complex will be on your right , corner of Oak Ave and College St.
Rooms
Guest Accommodations No
Master Bathroom Closet, Shower Stall(s), Double Sinks, Tile, Tub w/Shower Over
Master Bedroom 0x0 Walk-In Closet
Bedroom 2 0x0
Bedroom 3 0x0
Bedroom 4 0x0
Living Room 0x0 Cathedral/Vaulted, Great Room
Dining Room 0x0 Breakfast Nook, Formal Room, Formal Area
Kitchen 0x0 Breakfast Area, Butlers Pantry, Pantry Closet, Granite Counter, Tile Counter
Family Room 0x0
Interior
Heating Central, Fireplace(s)
Cooling Ceiling Fan(s), Central
Flooring Carpet, Tile, Wood
Fireplaces Number 1
Fireplaces Type Living Room, Stone, Gas Log, Gas Piped, Gas Starter
Equipment Central Vacuum
Appliance Built-In Electric Oven, Gas Plumbed, Gas Water Heater, Hood Over Range, Compactor, Dishwasher, Disposal, Microwave, Plumbed For Ice Maker, Electric Cook Top
Laundry Cabinets, Electric, Ground Floor, Hookups Only, Inside Room
Exterior
Parking Features Attached, Garage Door Opener, Interior Access
Garage Spaces 2.0
Fence Masonry
Pool Common Facility, Pool/Spa Combo, Fenced
Utilities Available Electric, Internet Available, Natural Gas Connected
Amenities Available Pool, Spa/Hot Tub
Roof Type Composition
Topography Level
Porch Uncovered Patio, Enclosed Patio
Private Pool Yes
Building
Lot Description Auto Sprinkler Front, Corner, Street Lights, Landscape Front
Story 2
Foundation Concrete, Slab
Sewer Sewer Connected, In & Connected, Public Sewer
Water Meter on Site, Public
Schools
Elementary Schools Woodland Unified
Middle Schools Woodland Unified
High Schools Woodland Unified
School District Yolo
Others
HOA Fee Include MaintenanceExterior, MaintenanceGrounds, Pool
Senior Community No
Restrictions Rental(s),Board Approval
Tax ID 006-610-011-000
Special Listing Condition Offer As Is







